the world's most visited architecture website

Editor's ChoiceWatch Now: World Premiere of ‘Archiculture’
Han Show Theatre / Stufish Entertainment Architects

Architects: Stufish Entertainment Architects
Location: Wuhan, Hubei, China
Year: 2014
Photographs: Courtesy of Stufish Entertainment Architects
Location: Wuhan, Hubei, China
Year: 2014
Photographs: Courtesy of Stufish Entertainment Architects

New York’s Storefront Launches “Street Architecture” Competition
On the occasion of Ideas City 2015, the biennial Festival created to explore the future city and to effect change, Storefront for Art and Architecture, along with the New Museum and the New York City Department of Transportation, is launching a competition for the design and construction of an outdoor structure—a work of “Street Architecture” that facilitates new forms of collective gathering and engagement with the city. Continue reading to learn more.
ABSTRAKT Chosen to Design Canadian Memorial to the Victims of Communism

ABSTRAKT Studio Architecture has won a nation-wide competition to design Canada’s national memorial to the victims of communism in Ottawa. Select from six finalists, ABSTRAKT’s provocative design superimposes 100 million singular pixel-like memory squares, each representing the fingertip of the lives lost, on a folded triangular concrete plane.
“As the most prolific communist murderer Joseph Stalin famously said: ‘One death is a tragedy; one million is a statistic’… This ‘statistic’ takes main stage in our design by realizing its sheer enormity, thus raising awareness that every human life is unique and precious,” stated ABSTRAKT.
North Beach Branch Library / LMS Architects

Architects: Leddy Maytum Stacy Architects
Location: North Beach, MD, USA
Area: 8500.0 ft2
Year: 2014
Photographs: Kenneth Caldwell
Location: North Beach, MD, USA
Area: 8500.0 ft2
Year: 2014
Photographs: Kenneth Caldwell
Watch Now: Cool Spaces! First Full Episode Online Features North America’s “Art Spaces”
Cool Spaces! The Best New Architecture has released their first full episode online. The PBS television series, hosted by Boston-based architect and professor Stephen Chung, AIA, profiles the most provocative and innovative public space architecture in North America. With the general public as its targeted audience, each hour-long episode is organized around a central theme – such as Art Spaces – and profiles three buildings. In this episode, Chung discusses what makes Tod Williams Billie Tsien’s Barnes Foundation, Steven Holl’s Nelson-Atkins Museum of Art and Phil Freelon’s Harvey B. Gantt Center so cool.
“People often ask me what Cool Spaces is all about. And I never can answer without giving a bit of background,” says host Stephen Chung. “You see, it really begins over seven years ago, during the recession, which decimated the architecture profession. In a four-year span, approximately 30% of all architecture jobs in the U.S. were lost — including my own. This time away from practice allowed me to reflect on the profession and its problems and to think about what role I might play in bringing about some positive change.”
ArchDaily’s 50 Best Houses of 2014
For another year, in 2014 ArchDaily has featured hundreds of houses from designers around the globe, with homes that appear to float above ground, sink below grade, snake through forests, jut over cliffs, and blur the line between building and environment. This year, we’ve seen some of the most intuitive, outlandish, and creative designs cropping up around the world, from São Paulo to Ho Chi Minh City to Stockholm, and to celebrate the end of the year we’ve rounded up our 50 best projects from 2014, representing an incredible range of living environments from the world’s most innovative architects.
Enjoy the sandy surrounds of House in Miyake or the minimalist paradise of Love House; or escape for a getaway to Weekend House in Downtown São Paulo. Find out which houses stray from the norm, reviving the wooden cottage and redefining the stone cabin with a touch of linearity and serious panoramic views. Step inside wondrous spaces that soar skyward or connect with the earth, speak to the divine or convene with the spiritual – and yet all share the unmistakable feeling of ‘home.’
Find out which houses make our list after the break
JMF Residence / Ivan Rezende Arquitetura

Architects: Ivan Rezende Arquitetura
Location: Lagoa, Rio de Janeiro – State of Rio de Janeiro, Brazil
Design Team: Anna Valente, Andrea Lima, Patricia Gouvea, Ana Cecilia Santana, Domenica Falacio, Mariana Ribas, Maria Mahmoud, Adhora Santos, Thiago Vidal
Area: 300.0 sqm
Year: 2012
Photographs: MCA Studio
Location: Lagoa, Rio de Janeiro – State of Rio de Janeiro, Brazil
Design Team: Anna Valente, Andrea Lima, Patricia Gouvea, Ana Cecilia Santana, Domenica Falacio, Mariana Ribas, Maria Mahmoud, Adhora Santos, Thiago Vidal
Area: 300.0 sqm
Year: 2012
Photographs: MCA Studio
Yoon Space Design’s Egg-Shaped Beach Pod Offers Shelter in Unexpected Places

It’s a beach shelter like you have never seen before: meet Albang, the relaxation pod of the future, an oval space with a flexible interior plan optimized for sleeping, socializing, or relaxing. In Albang, located in Gangwon-do province on South Korea‘s coastline, aerodynamics, vivid colour, and clever design meet minimalist futuristic architecture. Realized by Korean firm Yoon Space Design, Albangwas designed to replace traditional means of temporary habitation, blending the functionality of pod hotels with the efficiency of a simple tent for camping.
Enter Albang’s flexible and colourful ovoid pods after the break
Trübel / L3P Architects

Architects: L3P Architects
Location: Rebbergstrasse, 8157 Dielsdorf, Switzerland
Area: 291.0 sqm
Year: 2014
Photographs: Vito Stallone
Location: Rebbergstrasse, 8157 Dielsdorf, Switzerland
Area: 291.0 sqm
Year: 2014
Photographs: Vito Stallone
Casa do Povo da Maia Nursery / M-Arquitectos

Architects: M-Arquitectos
Location: Ribeira Grande, Portugal
Architect In Charge: Fernando Monteiro
Project Team: Marco Resendes, Miguel Sousa, Diana Policarpo, Pedro Furtado, Maria Bento, Susana Ferreira
Project Area: 670 sqm
Project Year: 2013
Photographs: Paulo Goulart
Location: Ribeira Grande, Portugal
Architect In Charge: Fernando Monteiro
Project Team: Marco Resendes, Miguel Sousa, Diana Policarpo, Pedro Furtado, Maria Bento, Susana Ferreira
Project Area: 670 sqm
Project Year: 2013
Photographs: Paulo Goulart
Yorunoma Bar / Naoya Matsumoto

Architects: Naoya Matsumoto
Location: Osaka, Osaka Prefecture, Japan
Area: 21.0 sqm
Year: 2014
Photographs: Takeshi Asano
Location: Osaka, Osaka Prefecture, Japan
Area: 21.0 sqm
Year: 2014
Photographs: Takeshi Asano
Competition Entry: BFarchitecture’s Museum of Ethnography Takes Second for Liget Budapest

A few days ago, the winning designs for the new Liget Budapest Museum of Ethnography, led by Sou Fujimoto Architects, were revealed. BFarchitectureBFarchitects, awarded second place, has just released their design proposal, which weaves the city and park of Városliget together by flowing the public along the Dózsa György útthrough the procession of the building.
MARK Magazine #53

MARK #53 surveys American low-income housing from coast to coast. Michael Webb provides the historical and cultural context for some recent success stories in affordable development and presents three buildings in California designed by Kevin Daly Architects, OJK Architects and Planners, and Rob Wellington Quigley.
Larger low-income developments in New York and Los Angeles, by David Adjaye and Michael Maltzan respectively, speak to overcoming the challenge of aesthetic innovation on a tight budget. In the southern and western states, we find the Rural Studio at Auburn University and Design Build Bluff at the Universities of Utah and Colorado tackling the low-income housing issue outside the city, realizing rural homes for less than €20,000 each.
Then, it’s time for dinner and a show. Tour MVRDV’s mixed-use Markthal, a food paradise for casual grazers and sit-down diners alike, before talking with Jan Versweyveld, who designed the scenography for a stage adaptation of The Fountainhead.
Vali Homes Prototype / colab studio + 180 degrees design
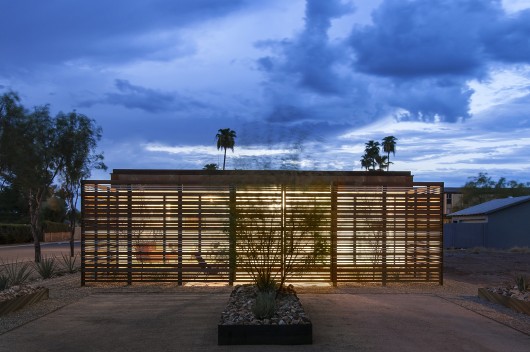
Architects: colab studio, 180 degrees design
Location: 2203 East Curnow Drive, Phoenix, AZ 85016, USA
Area: 1500.0 ft2
Year: 2013
Photographs: Mark Bosclaire
Location: 2203 East Curnow Drive, Phoenix, AZ 85016, USA
Area: 1500.0 ft2
Year: 2013
Photographs: Mark Bosclaire
Watch Now: World Premiere of ‘Archiculture’
Now, after 130 private screenings in 26 countries, you can watch the official world premiere of Archiculture here on ArchDaily. The 25-minute documentary captures a rare glimpse into studio-based design education, trailing five architecture students throughout their final thesis semester at Brooklyn’s Pratt Institute.
Directed and produced by architect-turned-filmmakers Ian Harris and David Krantz of Arbuckle Industries, the film features exclusive interviews with leading professionals, historians and educators, such as Ken Frampton, Shigeru Ban and Thom Mayne. Since Archiculture completion, a number of schools, institutes and film festivals have hosted screenings of the film in an effort to shed light on the critical issues facing architectural education today.
We invite you to watch the film above, read our exclusive interview with film director Ian Harris, and share your thoughts in the comment section below. You can also join an ongoing online conversation regarding Archiculture on the #Archichat here.
Why Are There Still No Built Traces of New York’s Tech Industry?

For many architects, the chance to make an impression on the landscape of New York City is a sign of distinction, an indication that they have “made the big time.” But it’s not just architects who have this desire: for decades, the city’s big industrial players have also striven to leave their mark. However in this article, originally posted on New York YIMBY as “How New York City is Robbing Itself of the Tech Industry’s Built Legacy,” Stephen Smith examines where it’s all gone wrong for the city’s latest industry players.
Strolling through the streets of Manhattan’s business neighborhoods, you can pick out the strata of the city’s built commercial heritage, deposited over generations by industries long gone. From the Garment District’s heavy pyramidal avenue office towers and side street lofts, dropped by the garment industry in the 1920s, to the modernist towers like Lever House and the Seagram Building, erected on Park and Fifth Avenues during the post-war years by the country’s giant consumer goods companies, each epoch of industry left the city with a layer of commercial architecture, enduring long after the businesses were acquired and the booms turned to bust.
But 50 or 100 years into the future, when our grandchildren and great-grandchildren stroll through the neighborhoods of Midtown South that are today thick with technology and creative firms, they are not likely to find much left over from the likes of Facebook or Google. There will be no equivalent of Grand Central or Penn Station, Terminal City or the Hotel Pennsylvania, left over from the early 20th century railroad tycoons, or SoHo’s cast iron buildings, developed by speculators seeking to feed the growing textile and dry-goods trades of the late 19th century. Perhaps unique among New York’s large industries, the tech and creative tenants that have become the darlings of the current market cycle are leaving very little behind for future generations to admire.
Käpäcläjui Indigenous Training Center / Entre Nos Atelier

Architects: Entre Nos Atelier
Location: Grano de Oro, Costa Rica
Project Area: 470.0 m2
Project Year: 2014
Photographs: Ingrid Johanning
Location: Grano de Oro, Costa Rica
Project Area: 470.0 m2
Project Year: 2014
Photographs: Ingrid Johanning
“Fragments of Metropolis”: An Exploration of Berlin’s Expressionist History
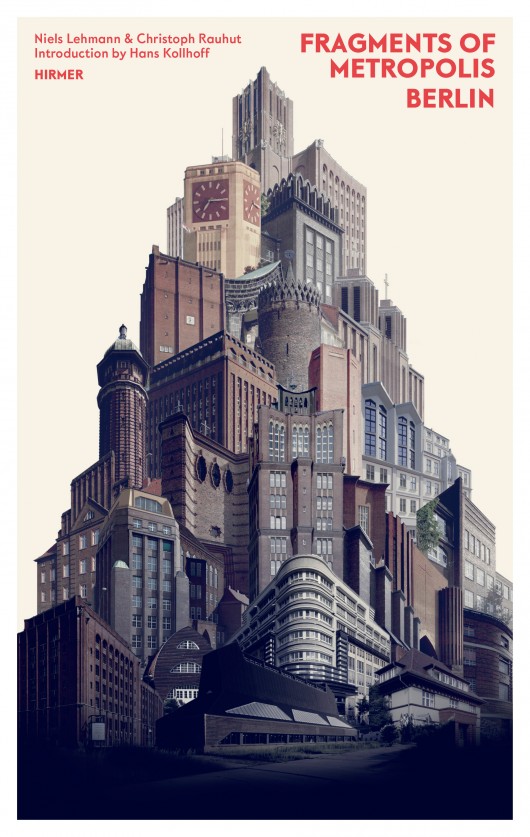
Despite being born in the same era, Expressionism embodies an entirely different architectural sensibility to other proto-modernist movements like the Bauhaus. Its complex forms marked the creation of what we know as the modern metropolis and became one of the iconic architectural styles of the Roaring Twenties. Throughout Europe, over 1,000 expressionist buildings remain standing, yet many are forgotten and not properly preserved.
For the past four years, Niels Lehmann and Christoph Rauhut have been working to document these surviving expressionist landmarks, following their previous book “Modernism London Style.” Their new book, “Fragments of Metropolis – Berlin” presents 135 remaining expressionist buildings in Berlin and the surrounding area, and with your help this incredible collection documenting the landmarks of expressionism will be published, with colorful photography and detailed maps revealing their exact locations. Follow this link to become a supporter and learn more, or continue after the break to see a selection of images from the book.


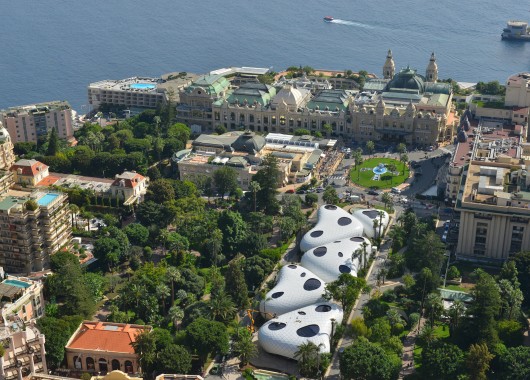










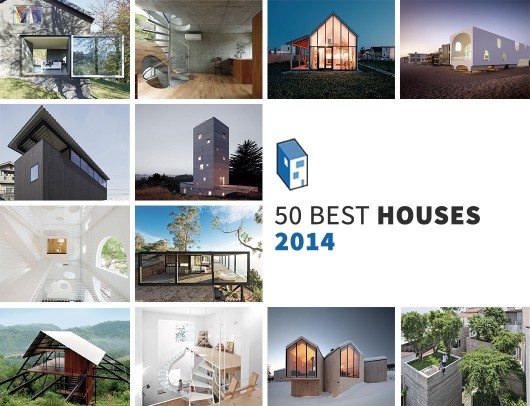
























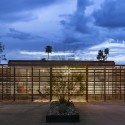
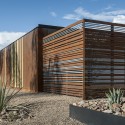
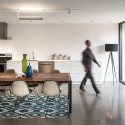
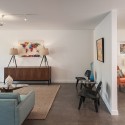




No comments:
Post a Comment
Please leave a comment-- or suggestions, particularly of topics and places you'd like to see covered