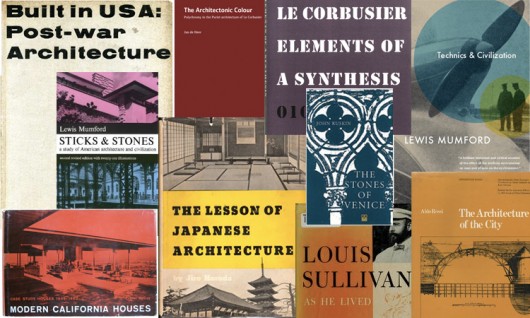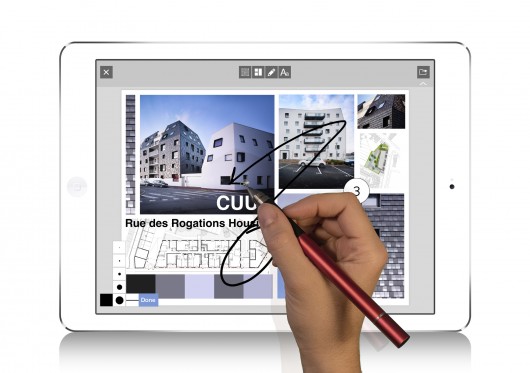the world's most visited architecture website

Editor's ChoiceBeyond Ruin Porn: What’s Behind Our Obsession with Decay?
Dashte Noor’s Gym Building / Narges Nassiri-Toosi

Architects: Narges Nassiri-Toosi
Location: Mazandaran, Iran
Structure Engineer: Babak Behboodi
Area: 405.0 sqm
Year: 2013
Photographs: Shahriyar Mazaheri
Location: Mazandaran, Iran
Structure Engineer: Babak Behboodi
Area: 405.0 sqm
Year: 2013
Photographs: Shahriyar Mazaheri

Cities Need Big Changes to Become Bike Friendly
A new study has found that cities need to make big infrastructural changes, rather than small ones, in order to become more bike friendly. As this article from Fast Company explains, small increases in bicycle usage lead to more accidents, which in turn makes others afraid to make the switch from driving to riding. However, the study found that heavy investment in cycling infrastructure brings an economic benefit to cities in the long run, largely thanks to savings from reduced healthcare costs. To learn about the long-term benefits of big biking investments, click here.Museum of Tolerance, Anne Frank Exhibit / Yazdani Studio

Architects: Yazdani Studio
Location: Los Angeles, CA, USA
Area: 3995.0 ft2
Year: 2013
Photographs: Benny Chan
Location: Los Angeles, CA, USA
Area: 3995.0 ft2
Year: 2013
Photographs: Benny Chan

State of Exception: Spacelab’s Weekend Monditalia Special

As one of the countries with the most significant historic and natural heritage in the world, Italy implemented bodies and strict regulations for its preservation over a century ago. “But conservation for conservation spawned two paradoxes: on the one hand the unruly entropic drift for anything that is not covered by the rules of preservation. On the other hand, autistic immobility within the enclaves of conservation, which don’t allow the freshness and openness to the differences that have always marked the history of Italian architecture,” Spacelab writes in a project description. Through State of Exception, Spacelab seeks “to promote ‘ad absurdum’ arguments regarding Italy’s problematic relationship with its context and its historical legacy,” bringing attention to these issues both inside and outside Italy.
For more details on State of Exception and to find out how you can contribute images, read on after the break…
Salto House / AMZ Arquitetos

Architects: AMZ Arquitetos
Location: Salto – São Paulo, Brazil
Architect In Charge: Pablo Alvarenga, Manoel Maia, Adriana Zampieri
Area: 640.0 sqm
Year: 2013
Photographs: Maíra Acayaba
Location: Salto – São Paulo, Brazil
Architect In Charge: Pablo Alvarenga, Manoel Maia, Adriana Zampieri
Area: 640.0 sqm
Year: 2013
Photographs: Maíra Acayaba
The Concrete Possibilities of Radical Form

Concrete is the most widely used manmade material in the world. Strong and plastic, it is capable of being poured into almost any form. Concrete can drip like water, flow in a graceful curve like a line of frosting on a cake, or jab into the sky like a craggy seaside cliff. It all depends on how it is mixed.
Like splicing DNA, specific physical traits can be selected depending on a project’s needs. Adjusting the mix or adding exotic materials to concrete can make it waterproof or sponge-like; it can change its acoustic properties, generate energy from footsteps or even clean pollution from the air. Concrete is amazingly versatile. It can even used like ink in giant 3D printers to print buildings.
4 Dwellings With Courtyard / SMF Arquitectos

Architects: SMF Arquitectos
Location: Tolosa, Buenos Aires Province, Argentina
Project Architects: Speroni, Martinez, Flores
Collaborator: Dario Michalko
Project Area: 300.0 m2
Project Year: 2014
Photography: Albano Garcia
Location: Tolosa, Buenos Aires Province, Argentina
Project Architects: Speroni, Martinez, Flores
Collaborator: Dario Michalko
Project Area: 300.0 m2
Project Year: 2014
Photography: Albano Garcia
St. Petersburg Calls for New Pier Design Submissions

More on the competition after the break
Casablanca / UNOATRES Arquitectos

Architects: UNOATRES Arquitectos
Location: Casablanca, Chile, Casablanca, Valparaíso Region, Chile
Architect In Charge: UNOATRES Arquitectos, Francisca Anfruns, A-escala
Structure: Alberto Ramírez Covo
Area: 450.0 sqm
Year: 2010
Photographs: Felipe Fontecilla
Location: Casablanca, Chile, Casablanca, Valparaíso Region, Chile
Architect In Charge: UNOATRES Arquitectos, Francisca Anfruns, A-escala
Structure: Alberto Ramírez Covo
Area: 450.0 sqm
Year: 2010
Photographs: Felipe Fontecilla
Career Insights from IE School of Architecture & Design
New levels of competitiveness have arisen in the labor market in the field of Architecture,
Engineering and Construction (AEC), where the development of
soft-skills and formal business training is essential. Traditionally,
education models in the field of architecture
focus on developing technical and artistic skills, leaving a gap in
business skills that prove to be key amid challenging economic times.
Since 2011, IE School of Architecture & Design’s Master in Architectural Management & Design has
trained professionals that wish to develop their business skills and
apply them to the AEC field. The program’s alumni work around the globe
from Azerbaijan to Switzerland, in diverse companies such as Arup, Foster & Partners, OMA and Gensler. To learn more about their professional outlook, click here to access the Career Report from IE’s Master in Architectural Management & Design.
Meet this year’s graduates in the video above.
Meet this year’s graduates in the video above.
25 Free Architecture Books You Can Read Online

If you don’t have access to an architecture
library (and even if you do), sifting through shelves can take hours.
Buying books can be even more painful — for your wallet, at least.
Instead, why not browse this list of 25 books that are all free and
easily accessible online? Some are well-known classics of architecture literature, but we hope you find a few surprises as well.
Montville Residence / Sparks Architects

Architects: Sparks Architects
Location: Australia, Albuquerque, NM 87102, USA
Architect In Charge: Dan Sparks
Design Team: Dan Sparks, Tommy Vuletic
Area: 160.0 sqm
Year: 2012
Photographs: Christoper Frederick Jones
Location: Australia, Albuquerque, NM 87102, USA
Architect In Charge: Dan Sparks
Design Team: Dan Sparks, Tommy Vuletic
Area: 160.0 sqm
Year: 2012
Photographs: Christoper Frederick Jones

Influential Scottish Architect Andy MacMillan Dies Aged 85
Professor Andy MacMillan, one of Scotland‘s most important post-war architects, died suddenly this weekend during this year’s Royal Incorporation of Architects in Scotland (RIAS) Andrew Doolan Awards visits. Macmillan was a professor at the Glasgow School of Art from 1973 to 1994, and a partner at Gillespie, Kidd & Coia in 1966. More on MacMillan’s legacy after the break.City As A Vision: Tribute to Michel Ragon

Resin Interpretation Centre / Óscar Miguel Ares Álvarez

Architects: Óscar Miguel Ares Álvarez
Location: Calle Molino, 21, 47330 Traspinedo, Valladolid, Spain
Area: 234.0 sqm
Year: 2014
Photographs: Courtesy of Óscar Miguel Ares Álvarez
Location: Calle Molino, 21, 47330 Traspinedo, Valladolid, Spain
Area: 234.0 sqm
Year: 2014
Photographs: Courtesy of Óscar Miguel Ares Álvarez
AD App Guide: Morpholio Board 2.0.

Textilmacher / tillicharchitektur

Architects: tillicharchitektur
Location: Munich, Germany
Architect In Charge: Kurt Tillich
Area: 1135.0 sqm
Year: 2013
Photographs: Michael Compensis
Location: Munich, Germany
Architect In Charge: Kurt Tillich
Area: 1135.0 sqm
Year: 2013
Photographs: Michael Compensis
The Maiden Tower / Marte Marte Architekten

Architects: Marte Marte Architekten
Location: 6835 Dafins, Austria
Area: 109.0 sqm
Year: 2012
Photographs: Marc Lins
Location: 6835 Dafins, Austria
Area: 109.0 sqm
Year: 2012
Photographs: Marc Lins

















































No comments:
Post a Comment
Please leave a comment-- or suggestions, particularly of topics and places you'd like to see covered