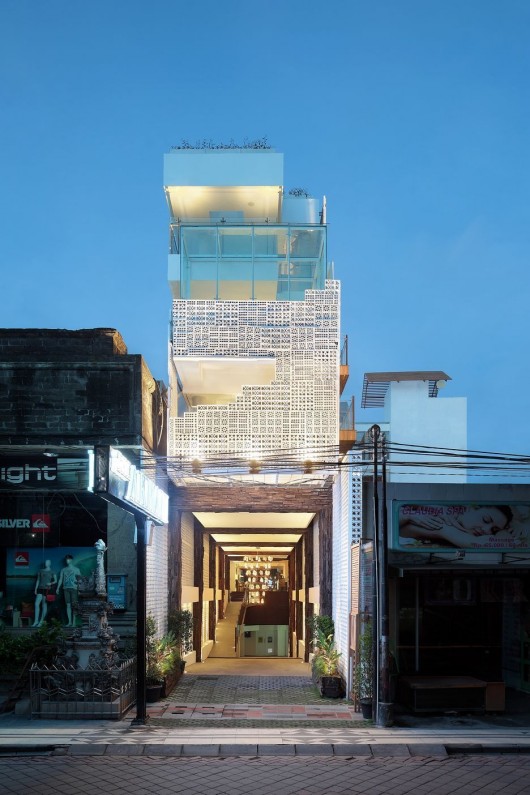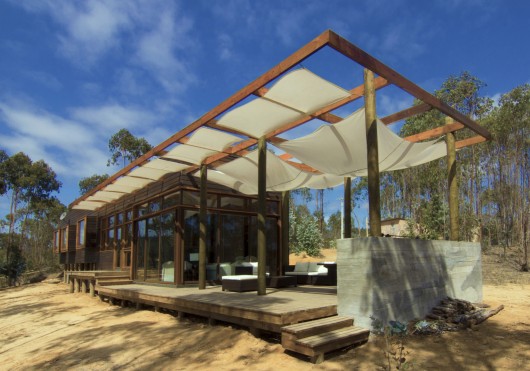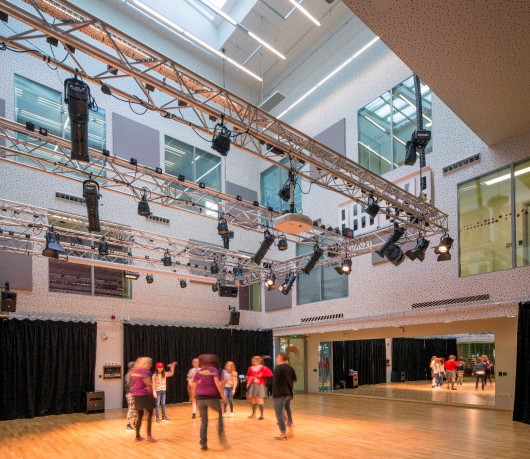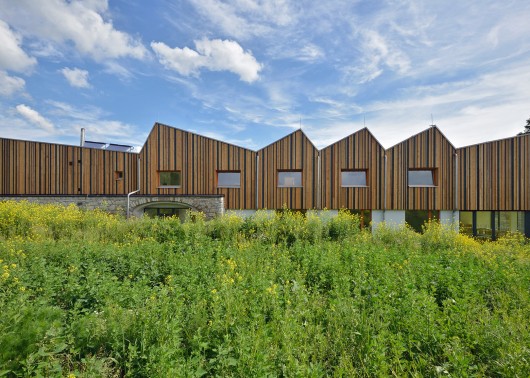the world's most visited architecture website

Editor's ChoiceAD Round Up: Architecture of the Soviets
Akmani Legian / TWS Partners

Architects: TWS Partners
Location: Legian, Kuta, Badung, Bali, Indonesia
Shortlisted At World Architecture Festival 2013: Hotel Category
Area: 3165.0 sqm
Year: 2012
Photographs: Courtesy of TWS Partners
Location: Legian, Kuta, Badung, Bali, Indonesia
Shortlisted At World Architecture Festival 2013: Hotel Category
Area: 3165.0 sqm
Year: 2012
Photographs: Courtesy of TWS Partners
Mildred & Co / Jose Gutierrez

Architects: Jose Gutierrez
Location: Auckland, New Zealand
Area: 300.0 sqm
Year: 2013
Photographs: Jeremy Toth
Location: Auckland, New Zealand
Area: 300.0 sqm
Year: 2013
Photographs: Jeremy Toth
Conversion of a Chapel in Bern / Morscher Architects

Architects: Morscher Architects
Location: Berne, Switzerland
Area: 500.0 sqm
Year: 2013
Photographs: Dominique Uldry
Location: Berne, Switzerland
Area: 500.0 sqm
Year: 2013
Photographs: Dominique Uldry
Single-Family Residence Tunquén / CO2 Arquitectos

Architects: CO2 Arquitectos
Location: Tunquen, Algarrobo, Valparaíso Region, Chile
Architects In Charge: Cristián Oliva C., Camilo Oliva A.
Area: 207.0 sqm
Year: 2013
Photographs: Productora AndesEmpire
Location: Tunquen, Algarrobo, Valparaíso Region, Chile
Architects In Charge: Cristián Oliva C., Camilo Oliva A.
Area: 207.0 sqm
Year: 2013
Photographs: Productora AndesEmpire

The Solution To Pollution Is…The Rooftops?
The potential solution to smog and pollution may be hovering right over our heads, now that Students at the University of California – Riverside have designed a pollution reducing rooftop tile. According to their calculations, cladding one million rooftops with the tiles could remove 21 tons of nitrogen oxides – daily. Currently the Los Angeles area spits out 500 tons of nitrogen oxides a day, so the tiles are just one piece of the puzzle in reducing pollution – however the students are imagining their nitrogen-oxide-eating Titanium Dioxide compound in exterior paints, concrete and more. To see all the possibilities, read the full article here.The Romain Rolland Elementary School / Babled Nouvet Reynaud Architectes

Architects: Babled Nouvet Reynaud Architectes
Location: France
Architects In Charge: Yves Rolin (studies), Renaud Schwartz (site)
Area: 2715.0 sqm
Year: 2013
Photographs: Frédéric Delangle
Location: France
Architects In Charge: Yves Rolin (studies), Renaud Schwartz (site)
Area: 2715.0 sqm
Year: 2013
Photographs: Frédéric Delangle
Chichester Festival Theatre / Haworth Tompkins

Architects: Haworth Tompkins
Location: Oaklands Park, Chichester, West Sussex PO19 6AP, UK
Area: 4600.0 sqm
Year: 2014
Photographs: Philip Vile
Location: Oaklands Park, Chichester, West Sussex PO19 6AP, UK
Area: 4600.0 sqm
Year: 2014
Photographs: Philip Vile
Los Angeles: The River City?

Did you know a 51-mile river runs through the city of
Los Angeles? It might not be immediately recognizable as a river, but
it’s there. In a drastic attempt to prevent flooding in the early 1900s,
the Army Corps of Engineers essentially turned the entire river into a
giant drainage channel by encasing it in concrete. This article,
originally posted on Metropolis Magazine, investigates landscape architect Mia Lehrer’s vision to
remedy the situation by transforming the desolate space into a public
greenway, and a celebrated feature of Los Angeles.
From the offices of Los Angeles–based
landscape architect Mia Lehrer, located near the western edge of
Koreatown, you might not even know that Los Angeles has a river. It’s
not visible from here — instead we can see other things L.A. is known
for: the Hollywood sign, traffic, billboards, a dense urban grid that
runs forever. In fact, unless you are right up against it, you may not
see the river at all. In its current form, it sits as the abandoned, Brutalist evidence
of the city’s past battles with seasonal flooding, an expedient way to
move water quickly to the sea. To many, it’s more like an urban-design
crime scene of missed opportunities and missteps, begging to be
corrected. If Lehrer has her way, it will be corrected so that Los
Angeles, the city with the huge drainage channel, becomes Los Angeles,
river city.
Apartment in Amsterdam / MAMM Design

Architects: MAMM Design
Location: Amsterdam, The Netherlands
Architect In Charge: Akira Mada, Maya Mada
Area: 133.0 sqm
Year: 2013
Photographs: Takumi Ota
Location: Amsterdam, The Netherlands
Architect In Charge: Akira Mada, Maya Mada
Area: 133.0 sqm
Year: 2013
Photographs: Takumi Ota
Milan Expo 2015: Barn-Inspired Design Unveiled for US Pavilion

House No.7 / Denizen Works

Architects: Denizen Works
Location: Heanish, Isle of Tiree, Argyll and Bute PA77, UK
Project Architect: Murray Kerr
Design Team: Murray Kerr, David Anderson, David Thomson, Jon Law
Area: 170.0 sqm
Year: 2012
Photographs: David Barbour
Location: Heanish, Isle of Tiree, Argyll and Bute PA77, UK
Project Architect: Murray Kerr
Design Team: Murray Kerr, David Anderson, David Thomson, Jon Law
Area: 170.0 sqm
Year: 2012
Photographs: David Barbour
Astudio Complete Youth Space in East London

Training Center / 3+1 architekti

Architects: 3+1 architekti
Location: Předlice, Czech Republic
Architect In Charge: Plánička, Páral, Panenka
Area: 892 sqm
Year: 2014
Photographs: Pavel Plánička
Location: Předlice, Czech Republic
Architect In Charge: Plánička, Páral, Panenka
Area: 892 sqm
Year: 2014
Photographs: Pavel Plánička






























































No comments:
Post a Comment
Please leave a comment-- or suggestions, particularly of topics and places you'd like to see covered