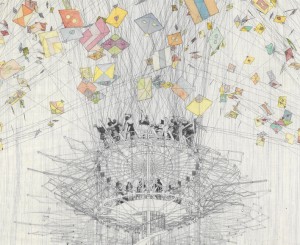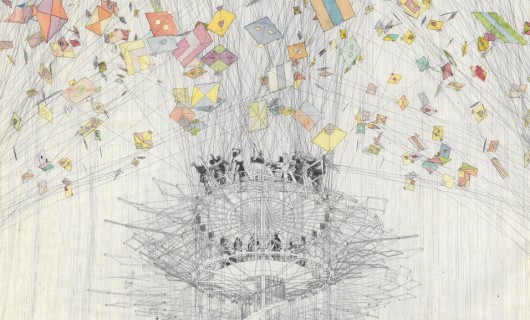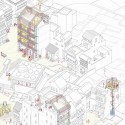the world's most visited architecture website

Editor's ChoiceA Prize for Promise: GAGA’s Hunt for the New Hadid
Faculty of Engineering + Information Technology / Denton Corker Marshall

Architects: Denton Corker Marshall
Location: Jones Street, Ultimo, NSW, Australia
Area: 22,050 sqm
Year: 2014
Photographs: Richard Glover
Location: Jones Street, Ultimo, NSW, Australia
Area: 22,050 sqm
Year: 2014
Photographs: Richard Glover

“Bungalow Germania” – Germany’s Pavilion at the Venice Biennale 2014

Rocas House / Studio MK27 + Renata Furlanetto

Architects: Studio MK27 + Renata Furlanetto
Location: El Pangue, Zapallar, Valparaíso Region, Chile
Author: Marcio Kogan
Co Author: Renata Furlanetto
Project Team: Carlos Costa, Diana Radomysler, Laura Guedes, Maria Cristina Motta, Mariana Simas
Project Area: 460 sqm
Project Year: 2013
Photographs: Fernando Guerra | FG+SG
Location: El Pangue, Zapallar, Valparaíso Region, Chile
Author: Marcio Kogan
Co Author: Renata Furlanetto
Project Team: Carlos Costa, Diana Radomysler, Laura Guedes, Maria Cristina Motta, Mariana Simas
Project Area: 460 sqm
Project Year: 2013
Photographs: Fernando Guerra | FG+SG

Melbourne to Launch Its Own Serpentine Pavilion
Mirroring the Serpentine Galleries of London, the Naomi Milgrom Foundation has announced its own yearly pavilion commission for the city of Melbourne. Sited in the Queen Victoria Memorial Gardens, the premier “MPavilion” will be designed by Sean Godsell, opening October 6th of this year. The pavilion will host a variety of community events, including art installations and performances, over a four month period. It remains to be seen whether the MPavilion will have a lasting impact on the architectural culture of the city, as some critics have pointed out. To learn more about this now annual commission, visit this article from infolink.Extension of the Helicopter Group of Civil Security / NBJ architectes

Architects: NBJ architectes
Location: Saint-Gilles, France
Architects In Charge: Elodie Nourrigat, Jacques Brion, Romain Jamot
Area: 5,700 sqm
Year: 2013
Photographs: Paul Kozlowski – photoarchitecture
Location: Saint-Gilles, France
Architects In Charge: Elodie Nourrigat, Jacques Brion, Romain Jamot
Area: 5,700 sqm
Year: 2013
Photographs: Paul Kozlowski – photoarchitecture
Video: Los Angeles from Above
<a href="http://www.vimeo.com/97726387">http://www.vimeo.com/97726387</a>
This time-lapse video, entitled “Above LA,” is Chris Pritchard’s love letter to Los Angeles. Filmed over the course of two years, Pritchard sought out locations to showcase the city in a way people rarely get to see –
from above. Some of the views were easy to seek out, while others
involved some exploratory hiking and trespassing. He encourages
“everyone – lifelong Angelenos, transplants, visitors – to hit the
trails, drive the mountain roads, find a reason to get on top of a
high-rise. From the basin to the valley, this city offers so many
opportunities to rise above and look down. Never stop exploring.”
Qichun Catholic Church / Leekostudio

Architects: Leekostudio
Location: Hubei, China
Design Team: Li Yikao, Jin Xing
Year: 2011
Photographs: Courtesy of Leekostudio
Location: Hubei, China
Design Team: Li Yikao, Jin Xing
Year: 2011
Photographs: Courtesy of Leekostudio
Imperial War Museum / Foster + Partners

Architects: Foster + Partners
Location: Lambeth Road, London, UK
Interiors: Casson Mann
Year: 2014
Photographs: Nigel Young – Foster + Partners
Location: Lambeth Road, London, UK
Interiors: Casson Mann
Year: 2014
Photographs: Nigel Young – Foster + Partners

Tod Williams and Billie Tsien Awarded National Medal of Arts
Tod Williams and Billie Tsien have been awarded the National Medal for Arts by the National Endowment for the Arts. The duo, known for projects such as the Barnes Foundation and for the controversy surrounding the demolition of their 2001 American Folk Art Museum last year, will be rewarded for their “deliberate and inspired designs” as well as their services in teaching. The medals will be awarded to them by President Obama in a ceremony on July 28th. Also receiving a medal will be Johnpaul Jones of Washington DC firm Jones & Jones, who will be the first Architect to receive the National Humanities Medal in the Award’s 17-year history. Find out more about the awards at World-Architects.Winy Maas Selected as Curator for Strelka Institute’s Upcoming Academic Year

A Prize for Promise: GAGA’s Hunt for the New Hadid

A few years ago London’s Architectural Association held an exhibition called First Works: Emerging Architectural Experimentation in the 1960s & 1970s,
which wonderfully gathered together early projects from a host of the
most famous names in architecture. In both Zaha Hadid’s gorgeously
animated plan/perspectives of the Taoiseach’s Residence and Daniel Libeskind’s intensely unstable drawings of Micromegas,
you can already sense a lifetime of formal exploration ahead for the
pair; and yet who would ever guess the unique tectonic language to come
from the anonymously mundane drawings of the Sequoyah Educational Research Centre by Morphosis?
When I set up the Global Architecture Graduate Awards (GAGAs) at The Architectural Review in
2012, it was with the insight that, at its best, the work produced at
the start of a career can be its most daring and projective. At that
fertile threshold between the academy and practice, uncertain graduates
can be years ahead of more assured and mature colleagues in the creative
risks they are willing to take.
Stelka Institute Presents: Moscow’s “Urban Routines”

Over the course of nine months, graduate students at the Strelka Institute studied the urban landscape of Moscow
and the daily routines of its inhabitants, focusing “on new,
little-noticed, and as-yet unresolved contradictions.” The main goal of
the projects was to come up with solutions that could be applied in
practice.
The research projects, collectively entitled
“Urban Routines,” were presented at the end of this past June at the
graduate show. Program director David Erixon said that while the theme
might seem naive, “when you start looking at seemingly trivial things in
a new way they are not so trivial anymore.” For details about the
individual research projects – covering Cars, Retail, Dwelling, Offices, and Links - keep reading after the break.
SURE Wins Competition with “Endless City” Skyscraper

Gomba / Hetedik Müterem

Architects: Hetedik Müterem
Location: 1114 Budapest, Móricz Zsigmond körtér, Hungary
Architect In Charge: Levente Szabó DLA, Zsolt Gyüre
Co Architects: Orsolya Simon, Dávid Kohout, Balázs Biri
Area: 450.0 sqm
Year: 2014
Photographs: Tamás Szentirmai, Balázs Biri, Courtesy of Hetedik Müterem
Location: 1114 Budapest, Móricz Zsigmond körtér, Hungary
Architect In Charge: Levente Szabó DLA, Zsolt Gyüre
Co Architects: Orsolya Simon, Dávid Kohout, Balázs Biri
Area: 450.0 sqm
Year: 2014
Photographs: Tamás Szentirmai, Balázs Biri, Courtesy of Hetedik Müterem





















































No comments:
Post a Comment
Please leave a comment-- or suggestions, particularly of topics and places you'd like to see covered