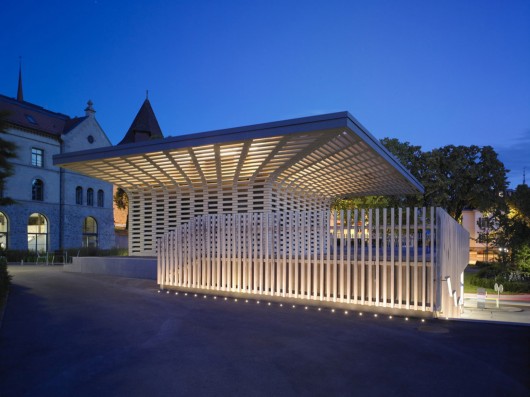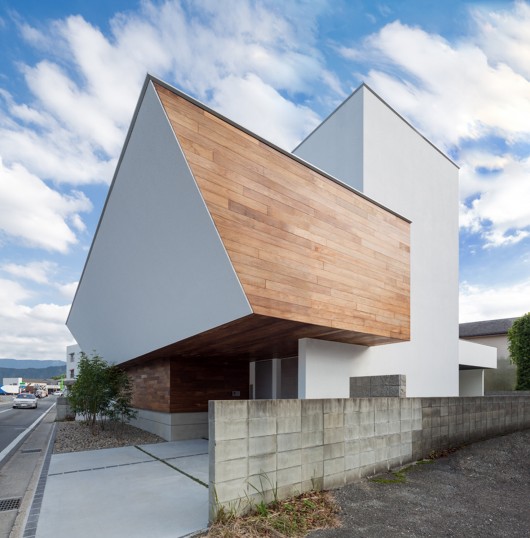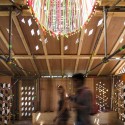the world's most visited architecture website

Editor's ChoiceVideo: Artist Animates 5 Iconic Modern Homes
Patio / Yaita and Associates

Architects: Yaita and Associates
Location: Tokyo, Japan
Architect In Charge: Hisaaki Yaita , Naoko Yaita
Area: 227.0 sqm
Year: 2011
Photographs: Shigeo Ogawa
Location: Tokyo, Japan
Architect In Charge: Hisaaki Yaita , Naoko Yaita
Area: 227.0 sqm
Year: 2011
Photographs: Shigeo Ogawa
City Garden Zug / Planetage landscape + Ramser Schmid

Architects: Planetage landscape, Ramser Schmid
Location: Zug, Switzerland
Management And Landscape Architecture: Planetage landscape architects, Marceline Hauri, Christine Sima, Karolina Katsabi, Helge Wiedemeyer, Ramon Iten, Thomas Volprecht (Planwirtschaft)
Year: 2013
Photographs: Guido Baselgia, Courtesy of Planetage landscape + Ramser Schmid
Location: Zug, Switzerland
Management And Landscape Architecture: Planetage landscape architects, Marceline Hauri, Christine Sima, Karolina Katsabi, Helge Wiedemeyer, Ramon Iten, Thomas Volprecht (Planwirtschaft)
Year: 2013
Photographs: Guido Baselgia, Courtesy of Planetage landscape + Ramser Schmid
A-2 House / Architect Show

Architects: Architect Show
Location: Fukuoka, Fukuoka Prefecture, Japan
Architect In Charge: Masahiko Sato
Builder: Shiraishi construction Co.,Ltd
Area: 195.0 sqm
Year: 2013
Photographs: Toshihisa Ishii
Location: Fukuoka, Fukuoka Prefecture, Japan
Architect In Charge: Masahiko Sato
Builder: Shiraishi construction Co.,Ltd
Area: 195.0 sqm
Year: 2013
Photographs: Toshihisa Ishii
Mamun Residence / Shatotto

Rubber Holiday Home / Benthem Crouwel Architects

Architects: Benthem Crouwel Architects
Location: Texel, The Netherlands
Lead Architect: Mels Crouwel
Project Team: Mels Crouwel, Pia Hanhijärvi, Jos Wesselman, Volker Krenz
Area: 135.0 sqm
Year: 2014
Photographs: Jannes Linders
Location: Texel, The Netherlands
Lead Architect: Mels Crouwel
Project Team: Mels Crouwel, Pia Hanhijärvi, Jos Wesselman, Volker Krenz
Area: 135.0 sqm
Year: 2014
Photographs: Jannes Linders

Gehry to Design Campus for Non-Profit in Los Angeles Neighborhood
Frank Gehry, renowned for his often enormous public works projects, is turning his attention to something on a smaller scale: a campus for the non-profit organization CII (Children’s Institute Inc.) in the Los Angeles neighborhood of Watts. Perhaps best known for Watts tower, the architecture of Watts is shaped by limited income and the need to deter vandalism. according to the LA Times Gehry’s intervention will hopefully be a tipping point for a neighborhood desperate to change not just its aesthetic but its future. Read the full article about the project here.Temple of Agape / Morag Myerscough + Luke Morgan

Architects: Morag Myerscough , Luke Morgan
Location: London, UK
Artists: Morag Myerscough, Luke Morgan
Year: 2014
Photographs: Gareth Gardner, Supergrouplondon
Location: London, UK
Artists: Morag Myerscough, Luke Morgan
Year: 2014
Photographs: Gareth Gardner, Supergrouplondon
Inside SeARCH’s Utopian Hobbit Hole at the Architecture Biennale Rotterdam

Our homes shield us from distractions so that we may cultivate our own interests and, in the process, sense of selves. Dutch architecture firm SeARCH has taken this idea to the extreme with “Yourtopia”, a temporary refuge that radically reconsiders what a home can be.
More on Yourtopia’s radical living environment after the break
Room 13 / Mitchell Taylor Workshop
Pandora Media Inc. New York Office / ABA Studio

Architects: ABA Studio
Location: New York, NY 10168, USA
Architect In Charge: ABA Studio, Andrew Bartle Architects
Project Management: WG Project Managment
Year: 2014
Photographs: Durston Saylor
Location: New York, NY 10168, USA
Architect In Charge: ABA Studio, Andrew Bartle Architects
Project Management: WG Project Managment
Year: 2014
Photographs: Durston Saylor
Till House / WMR Arquitectos

Architects: WMR Arquitectos
Location: El Arco, Navidad, Libertador General Bernardo O’Higgins Region, Chile
Architect In Charge: Felipe Wedeles, Jorge Manieu, Macarena Rabat
Area: 185.0 sqm
Photographs: Sergio Pirrone
Location: El Arco, Navidad, Libertador General Bernardo O’Higgins Region, Chile
Architect In Charge: Felipe Wedeles, Jorge Manieu, Macarena Rabat
Area: 185.0 sqm
Photographs: Sergio Pirrone
Norman Foster Joins Hollywood Stars in Petition Against Venice Cruise Ships

The petition, created by the UNESCO-backed Association of the International Private Committees for the Safeguarding of Venice, says is a reaction to both the aesthetic intrusion caused by the cruise liners, but also what it believes is a “probable risk of catastrophe” due to the possible effects that such large ships could have on the fragile Lagoon surrounding Venice.
More on the cruise ship controversy after the break
stadiumconcept and IAA architecten Create Stadium with Tractor Valve Columns

Azur Arena / Auer Weber

Architects: Auer Weber
Location: Azur Arena Antibes, 06600 Antibes, France
Design Architecture: Auer+Weber+Assoziierte
Area: 12120.0 sqm
Year: 2013
Photographs: Aldo Amoretti
Location: Azur Arena Antibes, 06600 Antibes, France
Design Architecture: Auer+Weber+Assoziierte
Area: 12120.0 sqm
Year: 2013
Photographs: Aldo Amoretti
Zahner Produce Façade for Brazil’s Acquario Ceará Aquarium

See Zahner’s prototype and images of the aquarium after the break.
The Pangbourne Communications Centre / Mitchell Taylor Workshop

Architects: Mitchell Taylor Workshop
Location: Pangbourne College, Pangbourne, Reading, Berkshire RG8 8LA, UK
Year: 2012
Photographs: Peter Cook
Location: Pangbourne College, Pangbourne, Reading, Berkshire RG8 8LA, UK
Year: 2012
Photographs: Peter Cook
































































No comments:
Post a Comment
Please leave a comment-- or suggestions, particularly of topics and places you'd like to see covered