the world's most visited architecture website
Chapel St Genevieve / OBIKA Architecture

Architects: OBIKA Architecture
Location: Saint-Maurice-sous-les-Côtes, France
Architects In Charge: Caroline Leloup Szalkowski, Katarina Dubravcova Malingrey
Area: 70 sqm
Year: 2014
Photographs: Nicolas Waltefaugle
Location: Saint-Maurice-sous-les-Côtes, France
Architects In Charge: Caroline Leloup Szalkowski, Katarina Dubravcova Malingrey
Area: 70 sqm
Year: 2014
Photographs: Nicolas Waltefaugle
Atelier Vilela / HM.Arquitectos

Architects: HM.Arquitectos
Location: Buenos Aires, Argentina
Area: 62 sqm
Year: 2014
Photographs: Federico Kulekdjian
Location: Buenos Aires, Argentina
Area: 62 sqm
Year: 2014
Photographs: Federico Kulekdjian
Godfrey Hotel / Valerio Dewalt Train Associates

Architects: Valerio Dewalt Train Associates
Location: Chicago, IL, USA
Architects Personnel: Joseph Valerio, FAIA; David Jennerjahn, AIA; Louis Ray, AIA; Steve Droll, AIA; Brad Pausha, AIA, LEED AP BD+C; Kurt Volkman, AIA, LEED AP BD+C; Robert Webber, AIA, LEED AP BD+C; Kathryn Soven, LEED AP BD+C; Lauren Shelton, AIA, LEED AP
Area: 53,839 sqft
Year: 2014
Photographs: Steve Hall – Hedrich Blessing
Location: Chicago, IL, USA
Architects Personnel: Joseph Valerio, FAIA; David Jennerjahn, AIA; Louis Ray, AIA; Steve Droll, AIA; Brad Pausha, AIA, LEED AP BD+C; Kurt Volkman, AIA, LEED AP BD+C; Robert Webber, AIA, LEED AP BD+C; Kathryn Soven, LEED AP BD+C; Lauren Shelton, AIA, LEED AP
Area: 53,839 sqft
Year: 2014
Photographs: Steve Hall – Hedrich Blessing
Horse Stable Refurbishment / 3+1 architekti

Architects: 3+1 architekti
Location: Předlice, Czech Republic
Area: 458 sqm
Year: 2014
Photographs: Pavel Plánička
Location: Předlice, Czech Republic
Area: 458 sqm
Year: 2014
Photographs: Pavel Plánička


The Empowerment of Aesthetics: Denmark’s Pavilion at the 2014 Venice Biennale
Denmark‘s exhibition for the 2014 Venice Biennale focuses on the country’s history as a pioneer in the development of a welfare state, and the role that architecture, in connection with art, literature and science had in creating an aesthetic manifestation of this ’better life for all’. By exploring the output of a range of fields in connection to a wider social movement, Empowerment of Aesthetics comes to a fuller understanding of how modernity affected architecture in Denmark.BIG Unveils Design For “Zootopia” In Denmark

Danish architects BIG (Bjarke Ingels Group) have just released ambitious designs for a zoo in Givskud, Denmark. It’s a project that provides an intriguing opportunity for, as BIG explains,
the creation of a space with “the best possible and freest possible
environment for the animals’ lives and relationships with each other and
visitors.” The firm has been working for the past two years to make
Zootopia what the Danish press is calling “the world’s most advanced
zoo.” According to Givskud Zoo‘s
director Richard Østerballe, the park’s transformation will benefit
greatly from BIG’s fresh approach to design–one that has been
characterized by the integration of nature and natural elements into
cutting-edge, innovative architecture.
The project will attempt to “integrate and hide buildings”
within the landscape. Upon entering the zoo, visitors can either enter a
large central square or climb the “building-landscape,” allowing them
to get a general overview of the layout of the park. From this central
element, visitors can access different areas of the zoo. A 4km hiking
trail connects the different areas (which represent the continents of
Africa, America and Asia).
The first phase is expected to be completed in 2019 to coincide with the park’s 50th anniversary.
Read on for more images and BIG’s project statement.
Saul E. Méndez, Zona 14 / Taller KEN

Architects: Taller KEN
Location: Zona 14, Guatemala City, Guatemala
Architects In Charge: Ines Guzman, Gregory Melitonov
Area: 450 sqm
Year: 2013
Photographs: Andres Asturias
Location: Zona 14, Guatemala City, Guatemala
Architects In Charge: Ines Guzman, Gregory Melitonov
Area: 450 sqm
Year: 2013
Photographs: Andres Asturias
Peppercorn Apartments Stage 1 / Bower Architecture
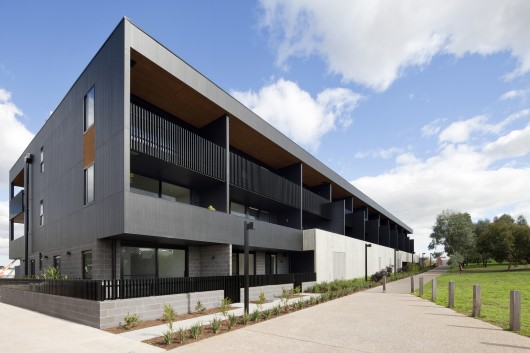
Architects: Bower Architecture
Location: Bundoora, VIC, Australia
Area: 5,608 sqm
Year: 2013
Photographs: Shannon McGrath
Location: Bundoora, VIC, Australia
Area: 5,608 sqm
Year: 2013
Photographs: Shannon McGrath
Grupo Precisión Building / Guillermo Acuña Arquitectos Asociados

Architects: Guillermo Acuña Arquitectos Asociados
Location: El Salto 4291, Huechuraba, Santiago Metropolitan Region, Chile
Architect In Charge: Guillermo Acuña
Associate Architect: Alberto Andrioli
Project Area: 5700 sqm
Project Year: 2011
Photographs: Erieta Attali
Location: El Salto 4291, Huechuraba, Santiago Metropolitan Region, Chile
Architect In Charge: Guillermo Acuña
Associate Architect: Alberto Andrioli
Project Area: 5700 sqm
Project Year: 2011
Photographs: Erieta Attali
Video: Artist Animates 5 Iconic Modern Homes
<a href="http://www.vimeo.com/94449276">http://www.vimeo.com/94449276</a>
Five of history’s most iconic modern houses are re-created as
illustrations in this two-minute video created by Matteo Muci. Set to
the tune of cleverly timed, light-hearted music, the animation
constructs the houses piece-by-piece on playful pastel backgrounds. The
five homes featured in the short but sweet video are Le Courbusier’s Villa Savoye, Gerrit Rietveld’s Rietveld Schröder House, Ludwig Mies van der Rohe’s Farnsworth House, Philip Johnson’s Glass House and Frank Lloyd Wright’s Fallingwater.
The Dogtrot House / Dunn & Hillam Architects

Architects: Dunn & Hillam Architects
Location: New South Wales, Australia
Design Team: Ashley Dunn, Lee Hillam, Linden Thorley, Jonathan Temple
Year: 2013
Photographs: Kilian O’Sullivan
Location: New South Wales, Australia
Design Team: Ashley Dunn, Lee Hillam, Linden Thorley, Jonathan Temple
Year: 2013
Photographs: Kilian O’Sullivan
When Architects Try Their Hand at Industrial Design

Architects who take a break from the built environment and turn their attention to designing smaller items are most often driven – initially at least – by what they see as necessity. They struggle to find the right furniture, signage or lighting for their interiors, and convince their client that they are the perfect people to design them.
Those architects quickly get a taste for the smaller scale then hunt down opportunities to design other items, in the hope that some may go into mass production. This is further fueled by those ‘big names’ who are approached by manufacturers to use their signature to brand the product. While there is a logic to this sequence of events, it still begs the question: why would anyone who can get commissioned to design a building bother with anything smaller?
House in Gokurakuji / Kawabe Naoya Architects

Architects: Kawabe Naoya Architects
Location: Kamakura, Kanagawa Prefecture, Japan
Area: 70 sqm
Year: 2013
Photographs: Shinkenchiku-sha
Location: Kamakura, Kanagawa Prefecture, Japan
Area: 70 sqm
Year: 2013
Photographs: Shinkenchiku-sha
Ábalos + Sentkiewicz Arquitectos Design Museum with Climate-Controlling Trees

Assemble Selected to Design Goldsmiths College Art Gallery

Assemble is a young practice that gained attention for its pop-up cinema in a gas station during 2010. The firm’s most recent project is their Yardhouse workspace in Stratford. Assemble’s Goldsmiths gallery design integrates new and modern elements – such as steel frame lanterns – into the building’s unique character and existing structures, which includes old water tanks. “The Victorian bathhouse at Laurie Grove offers a series of extraordinary found spaces. The cast iron water tanks have a powerful materiality which will be preserved and amplified, whilst new top-lit galleries will provide a rich spatial counter-point in an ensemble offering unique opportunities for the display of art,” Paloma Strelitz and Adam Willis, from Assemble, said in a statement.
More details on Assemble’s winning design after the break…
Bethanga House / tUG workshop

Architects: tUG workshop
Location: Lake Hume, Australia
Area: 386 sqm
Year: 2012
Photographs: Trevor Mein
Location: Lake Hume, Australia
Area: 386 sqm
Year: 2012
Photographs: Trevor Mein
Review: MacMag39, Mackintosh School of Architecture



































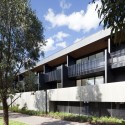
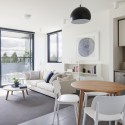
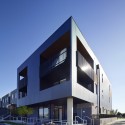
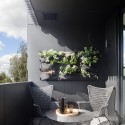























No comments:
Post a Comment
Please leave a comment-- or suggestions, particularly of topics and places you'd like to see covered