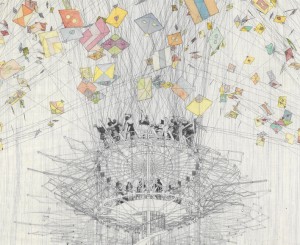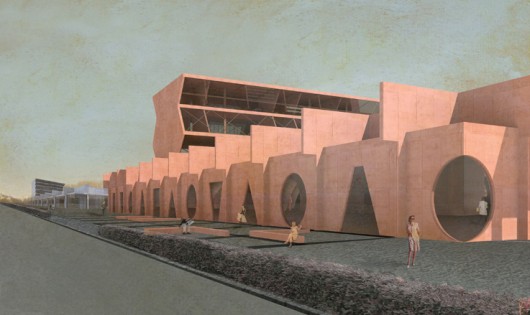the world's most visited architecture website

Editor's ChoiceA Prize for Promise: GAGA’s Hunt for the New Hadid
ME House / Otta Albernaz Arquitetura

Architects: Otta Albernaz Arquitetura
Location: Jambeiro, São Paulo, Brasil
Architects in Charge: Tatiana Macedo Otta, Eduardo Simabuguro Albernaz
Project Area: 360 sqm
Project Year: 2014
Photographs: Eduardo Simabuguro Albernaz
Location: Jambeiro, São Paulo, Brasil
Architects in Charge: Tatiana Macedo Otta, Eduardo Simabuguro Albernaz
Project Area: 360 sqm
Project Year: 2014
Photographs: Eduardo Simabuguro Albernaz

Inside “Re-Creation” – Finland’s Pavilion at Venice Biennale 2014

Presented by the pavilion designed by Alvar Aalto in 1956, the installation “takes a stand on our relationship with the modern legacy and its tradition of international dialogue, and represents a quintessential product of topical international dialogue while at the same time offering its own unique interpretation of the dynamic between tradition and modernity.” See images of the pavilion and enjoy a statement from the curators after the break.

Sufficiency – Inside the Malaysia Pavilion at the 2014 Venice Biennale

In a statement, one of the Pavilion curators, Lim Teng Ngiom, writes that “while sufficiency suggests a modest but adequate scale of living, it can be reduced to only the necessity required for survival extended on a personal or collective autonomy. On the precept of sustainability it can be measured by one’s carbon footprint, or in construction it can suggest minimum building footprint or optimum structure.”
To represent the idea of sufficiency, the curators chose to display works on collapsible pet cages, which have “just enough space for existence.” Several of the pet cages are clamped together to form a suspended beam, creating a “fundamental component of architecture.” Additional works are displayed on pet cages that are sitting on the floor.
Enjoy photos from the Pavilion and a statement from the curators after the break…

WAF Reveals Shortlist for Wood Excellence Award
The World Architecture Festival (WAF) has announced the shortlist for its first Wood Excellence award, which will honor a project where wood is an integral part of the design. Out of over 40 projects considered, WAF has selected eight for the shortlist, including a21studio’s “The Tent” and “Salvaged Ring,” as well as DSDHA’s “Alex Monroe Studio” and the University of Hong Kong’s “The Pinch.”See the full list of shortlisted projects after the break.
Sorocaba House / Estudio BRA arquitetura

Architects: Estudio BRA arquitetura
Location: Sorocaba, São Paulo, Brasil
Authors: André Di Gregorio, Rodrigo Maçonilio
Collaborators: Henrique Menezes (architect), Beatriz Rocha (student)
Project Area: 127 sqm
Project Year: 2014
Photographs: Pedro Kok
Location: Sorocaba, São Paulo, Brasil
Authors: André Di Gregorio, Rodrigo Maçonilio
Collaborators: Henrique Menezes (architect), Beatriz Rocha (student)
Project Area: 127 sqm
Project Year: 2014
Photographs: Pedro Kok
Unified Architectural Theory: Chapter 6

We will be publishing Nikos Salingaros’ book, Unified Architectural Theory,
in a series of installments, making it digitally, freely available for
students and architects around the world. The following chapter
discusses the extent to which architecture can be considered successful,
i.e. adaptive to its specific locality. Although recognizing the merits
of “Critical Regionalism,” Salingaros here explains why that framework
is not enough to analyze architecture in terms of its environmental,
cultural and emotional impact. If you missed them, make sure to read the
previous installments here.
Suppose that we have successfully documented and
catalogued all form languages, including those from vernacular
traditions, past times, and contemporary practice. A scientific approach
requires the next step, which comprises both analysis and
classification. A catalogue is a useful store of information, but it is
only the beginning of a systematic study.
What do some form languages have in common, and on what
qualities do some of them differ? One measure is their degree of
complexity, as documented by the length of description of the form
language. Another is adaptation to locality. How far does a form
language justify itself as being regional? Here, regional is the
opposite of universal.
It is therefore useful to classify form languages by how much they adapt to a certain locality.
If it does adapt, each language will, of course, adapt to its own
specific locality: what we measure is how good that adaptation is.
Success of adaptation is measured if buildings are energy efficient in
the low-tech sense, so that the majority population can profit from
them. By contrast, high-tech energy efficiency may be very useful, but
it usually relies upon imported technology and materials, and is thus
global, not regional.
Le Meridien Zhengzhou / Neri&Hu Design and Research Office

Architects: Neri&Hu Design and Research Office
Location: Zhengzhou, Henan, China
Interiors: Neri&Hu Design and Research Office
Area: 43,000 sqm
Year: 2013
Photographs: Pedro Pegenaute
Location: Zhengzhou, Henan, China
Interiors: Neri&Hu Design and Research Office
Area: 43,000 sqm
Year: 2013
Photographs: Pedro Pegenaute
House Kamperland / Bedaux de Brouwer Architecten

Architects: Bedaux de Brouwer Architecten
Location: Veere, The Netherlands
Architect In Charge: Jacq. de Brouwer
Design Team: Cees de Rooij, Kees Paulussen
Area: 360 sqm
Year: 2009
Photographs: Luuk Kramer
Location: Veere, The Netherlands
Architect In Charge: Jacq. de Brouwer
Design Team: Cees de Rooij, Kees Paulussen
Area: 360 sqm
Year: 2009
Photographs: Luuk Kramer
Competition Entry Proposes Colorful Duo of Museums for Budapest

Super Alloys / WAM Arquitectos

Architects: WAM Arquitectos
Location: Santa Catarina, Nuevo Leon, Mexico
Project Architects: Roberto Romero, Tania Coronado, Rocío González
Project Year: 2012
Photographs: Adrián Llaguno
Location: Santa Catarina, Nuevo Leon, Mexico
Project Architects: Roberto Romero, Tania Coronado, Rocío González
Project Year: 2012
Photographs: Adrián Llaguno
Faculty of Engineering + Information Technology / Denton Corker Marshall

Architects: Denton Corker Marshall
Location: Jones Street, Ultimo, NSW, Australia
Area: 22,050 sqm
Year: 2014
Photographs: Richard Glover
Location: Jones Street, Ultimo, NSW, Australia
Area: 22,050 sqm
Year: 2014
Photographs: Richard Glover

“Bungalow Germania” – Germany’s Pavilion at the Venice Biennale 2014

Rocas House / Studio MK27 + Renata Furlanetto

Architects: Studio MK27 + Renata Furlanetto
Location: El Pangue, Zapallar, Valparaíso Region, Chile
Author: Marcio Kogan
Co Author: Renata Furlanetto
Project Team: Carlos Costa, Diana Radomysler, Laura Guedes, Maria Cristina Motta, Mariana Simas
Project Area: 460 sqm
Project Year: 2013
Photographs: Fernando Guerra | FG+SG
Location: El Pangue, Zapallar, Valparaíso Region, Chile
Author: Marcio Kogan
Co Author: Renata Furlanetto
Project Team: Carlos Costa, Diana Radomysler, Laura Guedes, Maria Cristina Motta, Mariana Simas
Project Area: 460 sqm
Project Year: 2013
Photographs: Fernando Guerra | FG+SG

Melbourne to Launch Its Own Serpentine Pavilion
Mirroring the Serpentine Galleries of London, the Naomi Milgrom Foundation has announced its own yearly pavilion commission for the city of Melbourne. Sited in the Queen Victoria Memorial Gardens, the premier “MPavilion” will be designed by Sean Godsell, opening October 6th of this year. The pavilion will host a variety of community events, including art installations and performances, over a four month period. It remains to be seen whether the MPavilion will have a lasting impact on the architectural culture of the city, as some critics have pointed out. To learn more about this now annual commission, visit this article from infolink.Extension of the Helicopter Group of Civil Security / NBJ architectes

Architects: NBJ architectes
Location: Saint-Gilles, France
Architects In Charge: Elodie Nourrigat, Jacques Brion, Romain Jamot
Area: 5,700 sqm
Year: 2013
Photographs: Paul Kozlowski – photoarchitecture
Location: Saint-Gilles, France
Architects In Charge: Elodie Nourrigat, Jacques Brion, Romain Jamot
Area: 5,700 sqm
Year: 2013
Photographs: Paul Kozlowski – photoarchitecture
Video: Los Angeles from Above
<a href="http://www.vimeo.com/97726387">http://www.vimeo.com/97726387</a>
This time-lapse video, entitled “Above LA,” is Chris Pritchard’s love letter to Los Angeles. Filmed over the course of two years, Pritchard sought out locations to showcase the city in a way people rarely get to see –
from above. Some of the views were easy to seek out, while others
involved some exploratory hiking and trespassing. He encourages
“everyone – lifelong Angelenos, transplants, visitors – to hit the
trails, drive the mountain roads, find a reason to get on top of a
high-rise. From the basin to the valley, this city offers so many
opportunities to rise above and look down. Never stop exploring.”



















































No comments:
Post a Comment
Please leave a comment-- or suggestions, particularly of topics and places you'd like to see covered