the world's most visited architecture website
Sauflon Centre of Innovation / Foldes Architects

Architects: Foldes Architects
Location: Gyál, Hungary
Principal Designer: Laszlo Foldes
Area: 730.0 sqm
Year: 2013
Photographs: Tamas Bujnovszky
Location: Gyál, Hungary
Principal Designer: Laszlo Foldes
Area: 730.0 sqm
Year: 2013
Photographs: Tamas Bujnovszky

Spotlight: Andrés Duany
Andrés Duany, a founding partner of Miami firms Arquitectonica and Duany Plater Zyberg & Company and a co-founder of the Congress for New Urbanism, turns 65 today. As an advocate of New Urbanism, since the early 1990s Duany has been instrumental creating renewed focus on walkable, mixed use neighborhoods, in reaction against the sprawling, car-centric modernist urbanism of the previous decades. More about Duany and New Urbanism after the break.

Beyond Starchitects: An Architectural Revolution at the 2014 Venice Biennale
“The Biennale reveals that modernism was never a style. It was a cultural, political, and social practice,” says Sarah Williams Goldhagen in her recent article for New Republic, The Great Architect Rebellion of 2014. This year, the Venice Biennale dissects the notion of modernism by providing a hefty cross-section of architectural history in the central pavilion. However contrary to Koolhaas‘ prescriptive brief, the 65 national pavilions show modernism was not just a movement, but a socially-driven, culturally attuned reaction to the “exigencies of life in a rapidly changing and developing world.” Unexpected moments define the 2014 Venice Biennale: from Niemeyer‘s desire to launch Brazil into the first world through architectural creation, to South Korea‘s unveiling of a deep modernist tradition with influence across the nation. This Biennale proved to be truly rebellious – read Goldhagen’s article from New Republic here to find out why.North Classroom Block / CEPLAN
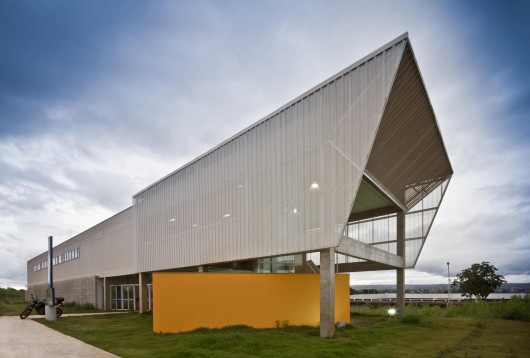
Architects: CEPLAN
Location: Universidade de Brasília – Brasília, Distrito Federal, 70910-900, Brasil
Authors: Alberto Alves de Faria, Fabiana Couto Garcia, Fátima Lauria Pires
Collaborators: Ana Carolina Caetano Alves
Project Area: 1265.0 m2
Project Year: 2011
Photographs: Joana França
Location: Universidade de Brasília – Brasília, Distrito Federal, 70910-900, Brasil
Authors: Alberto Alves de Faria, Fabiana Couto Garcia, Fátima Lauria Pires
Collaborators: Ana Carolina Caetano Alves
Project Area: 1265.0 m2
Project Year: 2011
Photographs: Joana França
Moleskine Livescribe Notebooks: Analog and Digital Together at Last
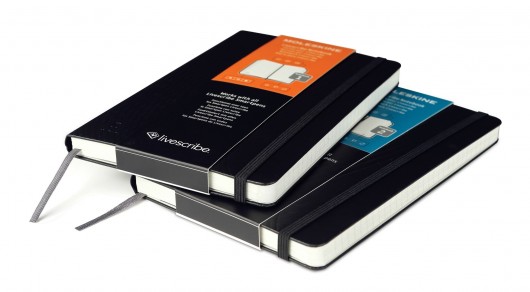
Architect Lord Richard Rogers and the Making Of Scandicci City
<a href="http://www.vimeo.com/103230528">http://www.vimeo.com/103230528</a>
Scandicci City began as a suburb of Florence and was often described as a commuter town with a lack of a clear urban center. Having reached out to Rogers Stirk Harbour + Partners to address this need, this short documentary created by scandiccibyrogers.com offers a look inside Rogers’ studio in London and the creation of a new urban master plan for Scandicci City.
In it, Rogers explains his belief that public places are crucial parts of cities, and discusses how urban areas can begin to develop from a dense core – an urban design strategy that responds to the rising popularity of city living in recent years, and utilizes public transportation rather than relying on cars.
In it, Rogers explains his belief that public places are crucial parts of cities, and discusses how urban areas can begin to develop from a dense core – an urban design strategy that responds to the rising popularity of city living in recent years, and utilizes public transportation rather than relying on cars.
Formstelle / Format Elf Architekten

Architects: Format Elf Architekten
Location: Töging am Inn, Germany
Photographs: Courtesy of Format Elf Architekten, Bettina Kirmeier
Location: Töging am Inn, Germany
Photographs: Courtesy of Format Elf Architekten, Bettina Kirmeier
COBE’s Adaptive Reuse of Nordhavnen Silo Marks Beginning of Redevelopment

“The exciting thing about old industrial property is how to preserve their soul and at the same time use them for something else,” said Klaus Kastbjerg, the owner of the silo, commenting on the adaptive reuse project. To preserve the soul of the silo, the architects will maintain a raw industrial feeling on the interior. Each of the 40 retrofitted apartments will contain visible historic remnants such as existing concrete columns and walls.
Keep reading after the break for more information and images…
Quinta da Faísca / Carlos Castanheira

Architects: Carlos Castanheira
Location: 5070-272 Favaios, Portugal
Architect In Charge: Carlos Castanheira & Clara Bastai, Arqtos Lda.
Design Team: Orlando Sousa, Sérgio Barbosa
Year: 2013
Photographs: Fernando Guerra – FG+SG, Courtesy of Carlos Castanheira
Location: 5070-272 Favaios, Portugal
Architect In Charge: Carlos Castanheira & Clara Bastai, Arqtos Lda.
Design Team: Orlando Sousa, Sérgio Barbosa
Year: 2013
Photographs: Fernando Guerra – FG+SG, Courtesy of Carlos Castanheira
Le Havre – Cote Docks Vauban / Philippe Dubus Architecte

Architects: Philippe Dubus Architecte
Location: Le Havre, France
Area: 4745.0 sqm
Year: 2013
Photographs: Sergio Grazia
Location: Le Havre, France
Area: 4745.0 sqm
Year: 2013
Photographs: Sergio Grazia
Private Family Home / LA Hally Architect
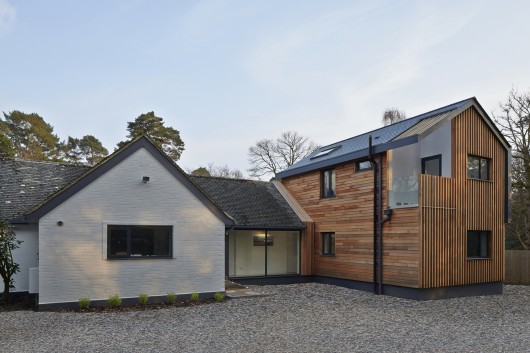
Architects: LA Hally Architect
Location: Hiltingbury Road, Chandler’s Ford, Eastleigh, Hampshire SO53, UK
Year: 2014
Photographs: Joel Knight
Location: Hiltingbury Road, Chandler’s Ford, Eastleigh, Hampshire SO53, UK
Year: 2014
Photographs: Joel Knight

Brutalism: Back in Vogue?
Are Brutalist buildings, once deemed cruel and ugly, making a comeback? Reyner Banham‘s witty play on the French term for raw concrete, beton brut, was popularized by a movement of hip, young architects counteracting what they perceived as the bourgeois and fanciful Modernism of the 1930s. Though the use of raw concrete in the hands of such artist-architects as Le Corbusier seems beautiful beneath the lush Mediterranean sun, under the overcast skies of northern Europe Brutalist architecture earned a much less flattering reputation. Since the 1990s, young architects, designers, and artists have celebrated formerly denounced buildings, developing a fashionably artistic following around buildings like Erno Goldfinger‘s Trellick Tower, “even if long-term residents held far more ambivalent views of this forceful high-rise housing block.” To learn more about this controversial history and to read Jonathan Glancey‘s speculation for its future, read the full article on BBC, here.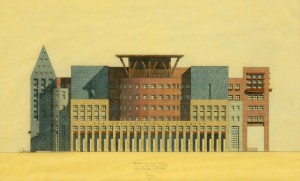
Michael Graves 50 Year Retrospective to Open in October
An exhibition celebrating one of North America’s foremost postmodern architects will open this October, marking 50 years of Michael Graves‘ practice. Past as Prologue maps the evolution of Graves’ work in architecture and product design through an array of media including sculpture, painting, furniture, drawings and models. The comprehensive exhibition will begin with Graves’ work from 1964 and conclude with works currently in progress. The exhibition will be hosted by Grounds for Sculpture with a mission to provide insight into the five-decade progression of Graves’ unique design process. More on the exhibition after the break.Canyons do Lago House / Mutabile Arquitetura
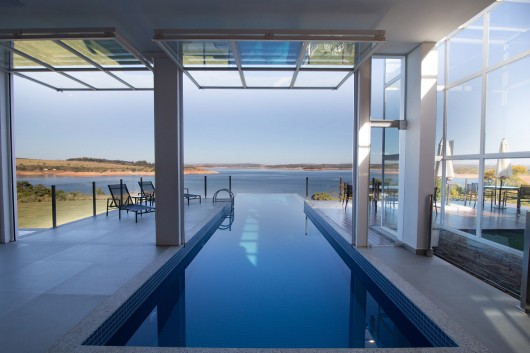
Architects: Mutabile Arquitetura
Location: Capitólio – Minas Gerais, Brazil
Design Team: Gabriel Souza, Isabel Brant, Priscila Musa
Area: 569.0 sqm
Year: 2012
Photographs: Carlos Dias
Location: Capitólio – Minas Gerais, Brazil
Design Team: Gabriel Souza, Isabel Brant, Priscila Musa
Area: 569.0 sqm
Year: 2012
Photographs: Carlos Dias
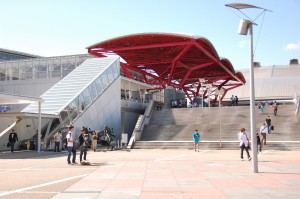
Spotlight: Fumihiko Maki
Fumihiko Maki, the Pritzker Prize laureate and 67th AIA Gold Medalist, turns 86 today. Widely considered to be one of Japan’s most distinguished living architects, Maki practices a unique style of Modernism that reflects his Japanese origin. Toshiko Mori has praised Maki’s ability to create “ineffable atmospheres” using a simple palette of various types of metal, concrete, and glass. His consistent integration and adoption of new methods of construction as part of his design language contribute to his personal quest to create “unforgettable scenes.”How Will We Design The Offices of the Future?
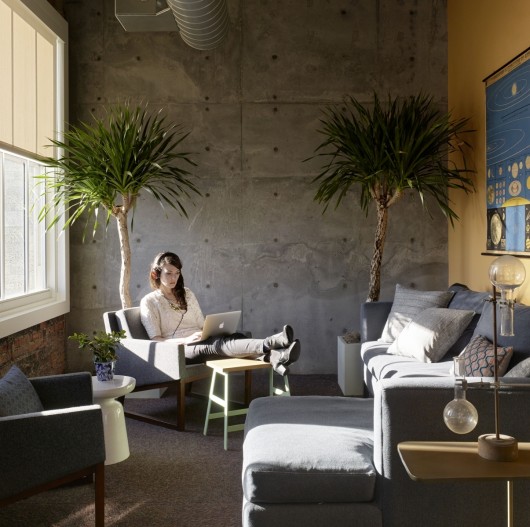
Serge Baranx School Refurbishment / Pierre Marsan
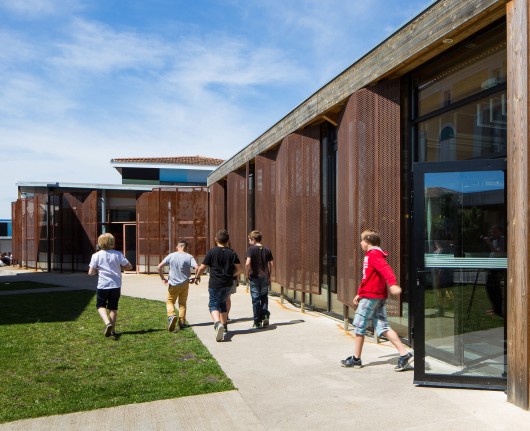
Architects: Pierre Marsan
Location: 40380 Montfort-en-Chalosse, France
Year: 2011
Photographs: Arthur Pequin
Location: 40380 Montfort-en-Chalosse, France
Year: 2011
Photographs: Arthur Pequin
Are Abandoned Constructions the Ruins of Modernity?

Enter the abandoned world in Frameworks with more photos and info after the break.



















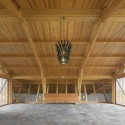
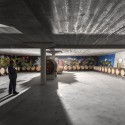
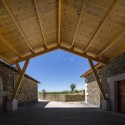




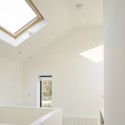
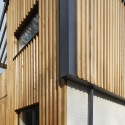
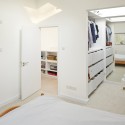


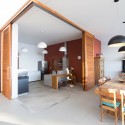
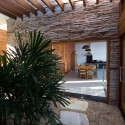
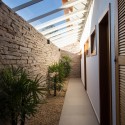
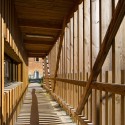
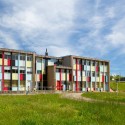
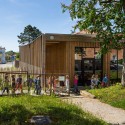

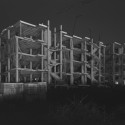
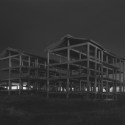
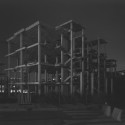

No comments:
Post a Comment
Please leave a comment-- or suggestions, particularly of topics and places you'd like to see covered