the world's most visited architecture website
Tabiat Pedestrian Bridge / Diba Tensile Architecture

Architects: Diba Tensile Architecture
Location: Tehran, Iran
Architect In Charge: Leila Araghian
Design Team: Alireza Behzadi, Sahar Yasaei, Homa Soleimani, Mina Nikoukalam
Year: 2014
Photographs: Sina Ahmadi, Mohammad Hassan Ettefagh
Location: Tehran, Iran
Architect In Charge: Leila Araghian
Design Team: Alireza Behzadi, Sahar Yasaei, Homa Soleimani, Mina Nikoukalam
Year: 2014
Photographs: Sina Ahmadi, Mohammad Hassan Ettefagh
House AA / Moca Architects

Architects: Moca Architects
Location: Nara, Nara, Japan
Architect In Charge: Kanako Momma, Shinya Furukawa
Structural Design: Manabu Ueda
Area: 63.0 sqm
Year: 2013
Photographs: Kai Nakamura
Location: Nara, Nara, Japan
Architect In Charge: Kanako Momma, Shinya Furukawa
Structural Design: Manabu Ueda
Area: 63.0 sqm
Year: 2013
Photographs: Kai Nakamura

MAD and 3XN Among Six Competing for “Porsche Design Tower” in Frankfurt
Porsche Design has
narrowed down a list of 20 participating teams to six shortlisted firms
for an invited competition to design a new luxury residential tower in
Frankfurt, Germany. The project, which will be Porsche Design’s debut in
European real estate, will include up to 200 apartments, ranging from
“Porsche Design suites” to two-story townhouses and luxury penthouses.
The teams moving on to the competition’s second round, include: 3XN (Copenhagen), Stefano Boeri Architetti (Italy), MAD (China), Delugan Meissl (Austria), Neutelings Riedijk (Rotterdam) and Neil M. Denari (Los Angeles).
Winners will be chosen based of the most “fitting” concept
and connection to outdoor space. Construction is expected to begin in
early 2016; completion is scheduled for 2018.
Jury / Biasol: Design Studio

Architects: Biasol: Design Studio
Location: Melbourne VIC, Australia
Area: 475.0 sqm
Year: 2014
Photographs: Martina Gemmola
Location: Melbourne VIC, Australia
Area: 475.0 sqm
Year: 2014
Photographs: Martina Gemmola
Damian Rogers Proposes Surf Park for Melbourne’s Docklands

Damian Rogers Architecture is hoping to “bring surf to the city” by proposing a $8 million AUD artificial beach and wave pool for the Victoria Harbor in Melbourne.
Capable of simulating “surfable” 1.5-meter-high waves, the heated
salt-water pool is envisioned as an extension of Central Pier in the
Docklands. If built, the pool would be complimented by a beach,
encompassing boardwalk, and grass-covered recreation and retail
facility.
Pedreira Do Campo Urban Planning / M – Arquitectos

Architects: M – Arquitectos
Location: EN1-2A, 9580 Vila Do Porto, Portugal
Architect In Charge: Arch. Fernando Monteiro
Design Team: Arch. Marco Resendes, Arch. Miguel Sousa, Arch. Diana Policarpo, Arch. Carolina Oliveira, Arch. Pedro Furtado, Arch. Maria Bento
Area: 500.0 sqm
Year: 2012
Photographs: Artur Silva
Location: EN1-2A, 9580 Vila Do Porto, Portugal
Architect In Charge: Arch. Fernando Monteiro
Design Team: Arch. Marco Resendes, Arch. Miguel Sousa, Arch. Diana Policarpo, Arch. Carolina Oliveira, Arch. Pedro Furtado, Arch. Maria Bento
Area: 500.0 sqm
Year: 2012
Photographs: Artur Silva
Paris’ City Council Rejects Herzog & de Meuron’s 180-Meter “Triangle Tower”

Widening the debate on whether or not Paris
should preserve its 19-century skyline or “embrace innovation,”
Parisian city council members have rejected the controversial, 180-meter
“Triangle Tower” designed by Herzog & de Meuron. Despite the 83-78
vote, the fight carries on; Mayor Anne Hidalgo has declared the veto to
be invalid and hopes a new round of balloting will rule in favor of the
tower. Though, in a city that fears of loosing its “existing urban fabric to skyscrapers,” it seems unlikely that the tower will be built.
The Groove / Synthesis Design + Architecture
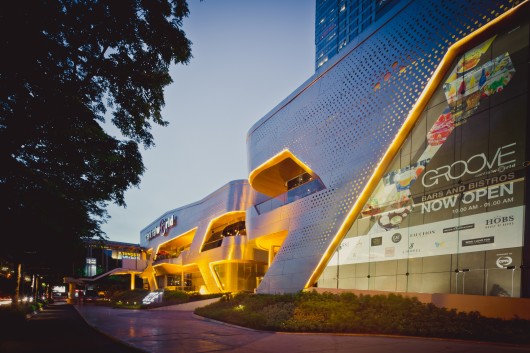
Architects: Synthesis Design + Architecture
Location: Bangkok, Thailand
Year: 2013
Photographs: Courtesy of Synthesis Design + Architecture
Location: Bangkok, Thailand
Year: 2013
Photographs: Courtesy of Synthesis Design + Architecture
ZX FLUX Adidas Gallery / Arquitectos Asociados.lo

Architects: Arquitectos Asociados.lo
Location: Santiago, Santiago Metropolitan Region, Chile
Architect In Charge: Eduardo Labra B., Diego Ortuzar F.
Area: 60.0 sqm
Year: 2014
Photographs: Francisco Ibañez
Location: Santiago, Santiago Metropolitan Region, Chile
Architect In Charge: Eduardo Labra B., Diego Ortuzar F.
Area: 60.0 sqm
Year: 2014
Photographs: Francisco Ibañez
Heatherwick to Construct $170 Million “Pier 55″ Park Off Manhattan’s Hudson River Shoreline

Billionaire Barry Diller, chairman of IAC/InterActiveCorp
and former head of Paramount Pictures and Fox, has commissioned Thomas
Heatherwick to design a $170 million “futuristic park”
on Manhattan’s lower west side. Replacing the deteriorated Pier 54, the
new “Pier55” will be a lush undulating landscape, raised atop 300
mushroom-shaped concrete columns placed 186 feet off of the Hudson River
shoreline, that will host outdoor performances, act as a marine
sanctuary for striped bass and guard the city against storms.
Heatherwick will be collaborating with landscape architect Mathews Nielson. Read on to learn more about the project.
Koolhaas’ Career in Film: 1,2,3 Group

The first film produced by the group came from the longtime friendship between Rem and scriptwriter and director Rene Daalder, who along with Jan de Bont, Frans Bromet and Samuel Meyering produced 1,2,3 Rhapsody (1965), a short film which featured Koolhaas as an actor in some scenes and a cameraman in others.
UNESCO Launches Design Competition for Bamiyan Cultural Centre in Afghanistan
As Afghanistan begins its second decade of self-governance after
nearly 30 years of political instability, through the funding from the
Republic of Korea, UNESCO
has teamed up with the Afghan Ministry of Information and Culture, to
build a Cultural Center close to the boundaries of the Bamiyan World
Heritage property. With the realisation of the Bamiyan Cultural Centre,
Afghans have the opportunity to recapture their heritage, to create a
new impact on a historical site and to foster a positive relationship
between their struggles and their hopes.
“This new architectural programme can challenge cultural barriers, reaffirm Afghanistan’s remarkable ancient history and enforce culture as a foundational component to Afghan national identity and peace-building,” states UNESCO.
“This new architectural programme can challenge cultural barriers, reaffirm Afghanistan’s remarkable ancient history and enforce culture as a foundational component to Afghan national identity and peace-building,” states UNESCO.
Hardesty Arts Center / Selser Schaefer Architects

Architects: Selser Schaefer Architects
Location: Tulsa, OK, USA
Area: 43000.0 sqm
Year: 2012
Photographs: Ralph Cole Photography
Location: Tulsa, OK, USA
Area: 43000.0 sqm
Year: 2012
Photographs: Ralph Cole Photography
13 Things You Didn’t Know About Rem Koolhaas

2. Koolhaas dates his desire to become an architect to a speech he delivered to a group of architects at the University of Delft when he was 24.
3. The drawings from his final project at the AA are the most requested items from MoMA’s Architecture and Design collection. (Smithsonian Magazine)
“Hypotopia”: Architecture as a Vehicle for Political Action

To demonstrate the €19 billion price tag of Austria’s recent bailout of Hypo-Alpe-Adria, students designed and built a scale model of a fictional city called “Hypotopia,” a portmanteau of the bank’s name and “utopia.” According to Lukas Zeilbauer, “while utopia stands for an ideal fictitious world, ‘hypo’ is a Greek word meaning under, beneath or bellow – so a change coming from the bottom, from the folk.” Embodying an idealistic society with plentiful renewable resources and public education for people of all ages, the model city would theoretically contain 102,574 inhabitants, making it the sixth largest city in Austria.
Read on after the break to find out how an architecture model has drawn international attention and propelled an entire country to take action.

Spotlight: Rem Koolhaas
The celebrated architect Remment (Rem) Koolhaas, the 2000 Pritzker Prize laureate and curator of the 2014 Venice Biennale, began his architectural education at the Architectural Association in London in 1968, eventually founding OMA (Office of Metropolitan Architecture) with one of his former professors, Elia Zenghelis (along with Zoe Zenghelis and Madelon Vriesendorp).Despite OMA’s current ubiquity, the firm’s beginnings in 1975 were fairly modest. The commission of the high-profile Euralille project in 1989 was a turning point; the firm then began to move away from small scale projects (such as the Villa dall’Ava) to the large scale works that they’re known for today. Koolhaas’ firm is now known almost exclusively for large-scale works, such as the CCTV Headquarters (named the “Best Tall Building in the World” in 2013) and the Seattle Library (which is widely regarded as one of the most important buildings of the 21st century).
Are Postmodern Buildings Worth Saving?























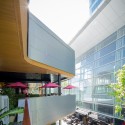
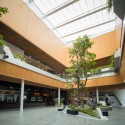
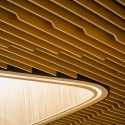
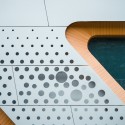






















No comments:
Post a Comment
Please leave a comment-- or suggestions, particularly of topics and places you'd like to see covered