the world's most visited architecture website
Ebisu Town House / Naoya Kawabe Architect & Associates

Architects: Naoya Kawabe Architect & Associates
Location: Shibuya, Tokyo, Japan
Area: 525.0 sqm
Year: 2006
Photographs: Ken’ichi Suzuki
Location: Shibuya, Tokyo, Japan
Area: 525.0 sqm
Year: 2006
Photographs: Ken’ichi Suzuki
Competition Entry: Pedro Livni + Fernando De Rossa’s Proposal for Dalseong Citizen’s Gymnasium

Pedro Livni and Fernando De Rossa have shared with us their proposal for the Dalseong Citizen’s Gymnasium open
ideas competition, which was awarded honorable mention. As part of the
district’s centennial anniversary, the competition aimed to replace an
existing, outdated sports hall with a new gymnasium complex for the
local residents of Hyeonpung-myeon neighborhood within the Daegu
district of Dalseong-gun.
drozdov&partners were ultimately crowned as winners of the competition, however you can review Pedro Livni and Fernando De Rossa after the break.
Reforma Diana Corporate Building / Arditti + RDT arquitectos

Architects: Arditti + RDT arquitectos
Location: Paseo de la Reforma, Mexico City, Federal District, Mexico
Area: 33800.0 sqm
Year: 2013
Photographs: Courtesy of Arditti + RDT arquitectos
Location: Paseo de la Reforma, Mexico City, Federal District, Mexico
Area: 33800.0 sqm
Year: 2013
Photographs: Courtesy of Arditti + RDT arquitectos

Maya Lin Wins $300,000 Gish Prize
Maya Lin has been selected to receive the 21st Dorothy and Lillian Gish Prize,
a $300,000 award presented annually to “a man or woman who has made an
outstanding contribution to the beauty of the world and to mankind’s
enjoyment and understanding of life.”
The artist and architect, who first rose to fame with her design for the Vietnam Veterans Memorial in
Washington DC, was chosen from 100 nominees spanning across all fields
of the arts. She was lauded for her “last memorial” - What Is Missing? -
in which she has been developing for the past seven years in hopes to
raise awareness about the degradation of our planet and rapid extinction
of the world’s animals and plants. More information, after the break.
NYC Parks / Garrison Architects

Architects: Garrison Architects
Location: New York, NY, USA
Year: 2013
Photographs: Andrew Rugge / archphoto
Location: New York, NY, USA
Year: 2013
Photographs: Andrew Rugge / archphoto
Steven Holl Granted Approval for Taiwan ChinPaoSan Necropolis

More than 30 schemes were considered, however Holl’s watercolor explorations lead to the approved idea of intersecting spheres which, as the practice described, “yielded amazing overlapping perspectives that created an astonishing spatial energy.”
More about the 54,000 square meter Necropolis of ChinPaoSan, after the break.
LaSalle Waterworks Building / Affleck de la Riva architects
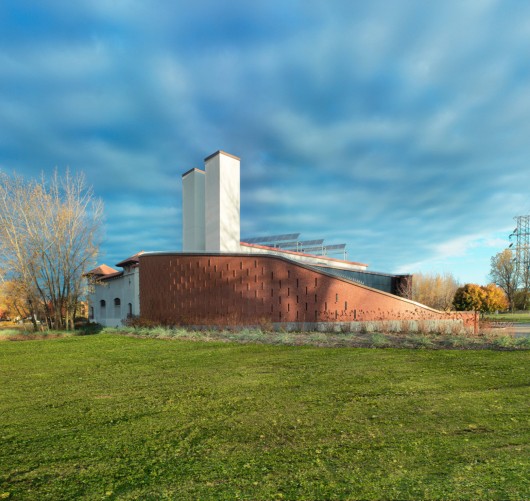
Architects: Affleck de la Riva architects
Location: Avenue de l’Esplanade, Montreal, QC, Canada
Project Manager : Gavin Affleck
Design Architect : Gavin Affleck
Project Team : Steven Leather, Brigitte Boudreau, Alexandre Cassiani, Federico Carbajal, Serge Gascon and Melanie Morris
Area: 450.0 sqm
Year: 2012
Photographs: Marc Cramer, Alexandre Chabot, Affleck de la Riva
Location: Avenue de l’Esplanade, Montreal, QC, Canada
Project Manager : Gavin Affleck
Design Architect : Gavin Affleck
Project Team : Steven Leather, Brigitte Boudreau, Alexandre Cassiani, Federico Carbajal, Serge Gascon and Melanie Morris
Area: 450.0 sqm
Year: 2012
Photographs: Marc Cramer, Alexandre Chabot, Affleck de la Riva
Zaha Hadid Designs Five Wooden Towers to House Cambodian Genocide Institute

Zaha Hadid Architects have unveiled their design for the Sleuk Rith Institute in Phnom Penh. The highly-anticipated project, commissioned by the Documentation Center of Cambodia’s (DC-Cam), will serve as Cambodia’s go-to archive for Khmer Rouge history and a leading center for genocide studies in Asia.
Five wooden towers, inspired by ancient Angkorian
architecture, will house the institute’s “cross-section of pursuits,”
including a genocide research center, graduate school, museum, document
archives and research library. As the towers rise, the structures will
interweave and link, connecting various departments above the ground
level and uniting the institution as a singular whole.
A virtual tour through the institute, after the break.
The Wallis Annenberg Center for the Performing Arts / Studio Pali Fekete architects

Architects: Studio Pali Fekete architects
Location: 9390 North Santa Monica Boulevard, Beverly Hills, CA 90210, USA
Area: 60000.0 ft2
Year: 2013
Photographs: John Edward Linden Photography
Location: 9390 North Santa Monica Boulevard, Beverly Hills, CA 90210, USA
Area: 60000.0 ft2
Year: 2013
Photographs: John Edward Linden Photography
What is Evidence Based Design Journal?

Performative spaces must now be designed to evolve as rapidly as the needs of those that occupy them. This new publication provides
detailed design strategies, case studies and the latest advances in the
use of new technologies to illustrate the ways in which evidence can be
integrated into the design process.
Driven by enormous advances in ICT, the world is
experiencing a period of unprecedented social change—one that has placed
extraordinary demands on our built environments, and on our
understanding about how they work for the people that actively occupy
them. The impact of social interaction on our health and sense of
wellbeing is now also recognised as a significant driver in the design
of new environments and the need for ongoing research.
Light Matters: Smart Flying Pixels Create a Floating Glow
Imagine luminaires that could fly and visualise new buildings or
individually guide you through space. What would happen if you could
even interact with these flying pixels? These concepts could be realised
in the near future as the first prototypes and experiments are
being introduced. Software-driven LED pixels combined with drone swarm technology
provide extraordinary possibilities for inducing new forms of spatial
experience. These luminous pixel clouds emerge as digital patterns, but
at the same time they emanate a romantic quality with their unique star
formations twinkling in the night sky. The first projects have shared a
playful note, but laboratories such as MIT’s SENSEable City Lab, ARES Lab and Ars Electronica Futurelab have shown an intriguing future in urban design
for guidance systems or envisioning real estate developments, as
advances in battery technology and wireless control have opened new
perspectives for a life with smart flying pixels.
Attic Loft Reconstruction / B² Architecture
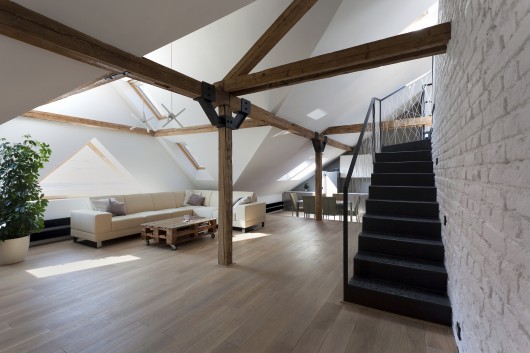
Architects: B² Architecture
Location: Prague 6, Czech Republic
Architect In Charge: Barbara Bencova
Area: 220.0 sqm
Year: 2013
Photographs: Alexandra Timpau
Location: Prague 6, Czech Republic
Architect In Charge: Barbara Bencova
Area: 220.0 sqm
Year: 2013
Photographs: Alexandra Timpau
See The Most Over Budget Projects of All Time Ranked in this Infographic



AMO Invites Dutch Architects to Discuss their Future at the Venice Biennale
On November 20-21, AMO is hosting a discussion event at the Venice Biennale focusing on the past, present and future of Dutch architecture in which 30 young architects will be invited to present their agenda for architecture in the Netherlands for the next 10 years. Over the course of the two days, each participant will present will deliver a 7-minute presentation looking at architecture in 2024 to answer the question “where will you be and will you be doing?” Find out more about the event, and how you can be a part of it, after the break.Footbridge Ribja brv / Arhitektura d.o.o

Architects: Arhitektura d.o.o
Location: Ljubljana, Slovenia
Architects In Charge: Peter Gabrijelčič, Boštjan Gabrijelčič
Year: 2014
Photographs: Miran Kambič
Location: Ljubljana, Slovenia
Architects In Charge: Peter Gabrijelčič, Boštjan Gabrijelčič
Year: 2014
Photographs: Miran Kambič
Who Should Win the Stirling Prize? The BBC Invites You to Cast Your Vote
The RIBA and the BBC have partnered to screen a series of interactive online films in the final week leading up to the announcement of the 18th RIBA Stirling Prize.
As the UK’s most prestigious architecture award, given annually to “the
architects of the building that has made the greatest contribution to
the evolution of architecture over the past year,” the shortlist has
garnered worldwide attention. Although the ultimate decision lies in the
hands of a jury, headed by British architect Spencer de Grey, the BBC will host a public vote which is available as of today.
Theatre de Stoep / UNStudio

Architects: UNStudio
Location: Spijkenisse, The Netherlands
Design Team: Ben van Berkel, Gerard Loozekoot with Jacques van Wijk and Hans Kooij, Lars Nixdorff, Thomas Harms, Gustav Fagerstrom, Ramon van der Heijden Tatjana Gorbachewskaja, Jesca de Vries, Wesley Lanckriet, Maud van Hees, Benjamin Moore, Henk van Schuppen, Philipp Mecke, Colette Parras, Daniela Hake, Mazin Orfali and Selim Ahmad.
Area: 7000.0 sqm
Year: 2014
Photographs: Jan Paul Mioulet, Peter Guenzel, Peter de Jong
Location: Spijkenisse, The Netherlands
Design Team: Ben van Berkel, Gerard Loozekoot with Jacques van Wijk and Hans Kooij, Lars Nixdorff, Thomas Harms, Gustav Fagerstrom, Ramon van der Heijden Tatjana Gorbachewskaja, Jesca de Vries, Wesley Lanckriet, Maud van Hees, Benjamin Moore, Henk van Schuppen, Philipp Mecke, Colette Parras, Daniela Hake, Mazin Orfali and Selim Ahmad.
Area: 7000.0 sqm
Year: 2014
Photographs: Jan Paul Mioulet, Peter Guenzel, Peter de Jong
Front Building of Chliriethalle / Frei + Saarinen Architekten

Architects: Frei + Saarinen Architekten
Location: Chlirietstrasse, 8154 Oberglatt, Switzerland
Architect In Charge: Barbara Frei, Martin Saarinen, with Beat Lengen, Hans-Christian Rufer
Engineer: WGG Schnetzer Puskas Ingenieure AG, Zürich
Year: 2014
Photographs: Hannes Henz, Stefan Wuelser
Location: Chlirietstrasse, 8154 Oberglatt, Switzerland
Architect In Charge: Barbara Frei, Martin Saarinen, with Beat Lengen, Hans-Christian Rufer
Engineer: WGG Schnetzer Puskas Ingenieure AG, Zürich
Year: 2014
Photographs: Hannes Henz, Stefan Wuelser



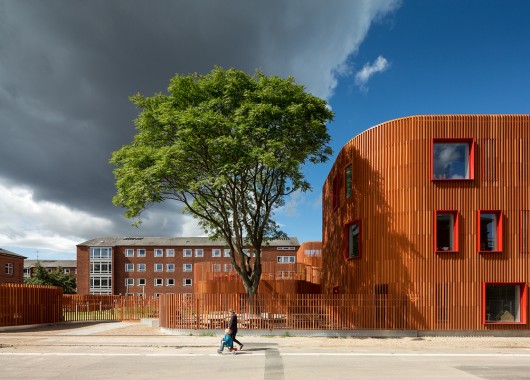


























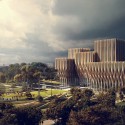





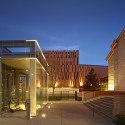


















No comments:
Post a Comment
Please leave a comment-- or suggestions, particularly of topics and places you'd like to see covered