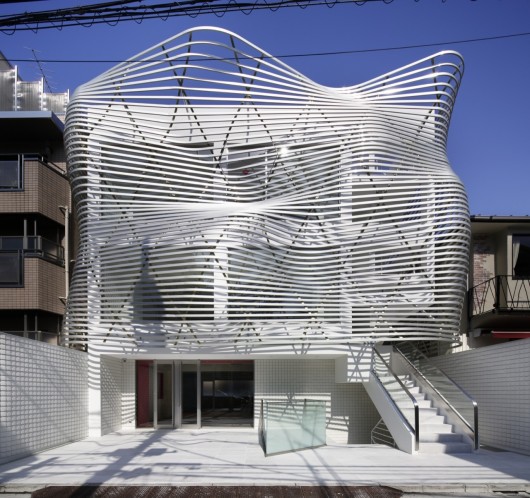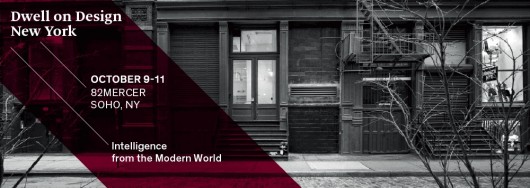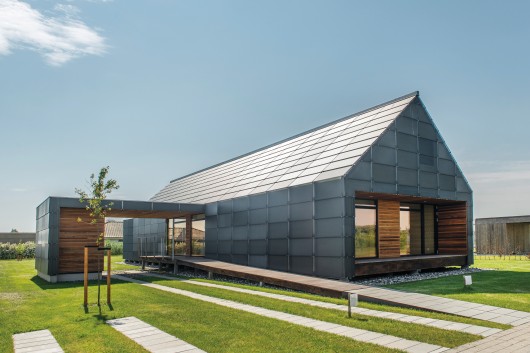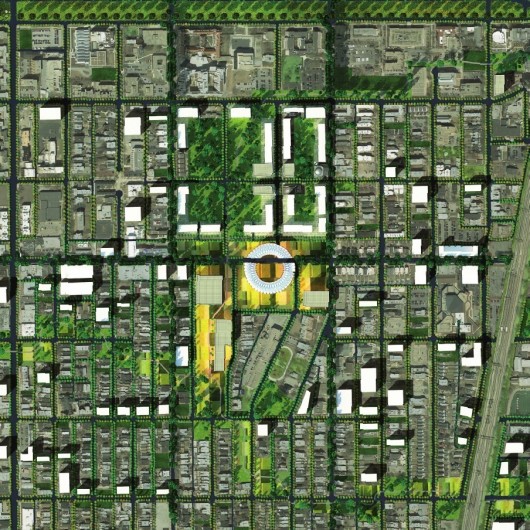the world's most visited architecture website

Editor's ChoiceAR Issues: Who Needs Architecture Critics?
Dear Jingumae Builidng / amano design office

Architects: amano design office
Location: 3 Chome Jingumae, Shibuya, Tokyo, Japan
Architect In Charge: Yoshihiro Amano
Area: 573.0 sqm
Year: 2014
Photographs: Nacasa & Partners Inc.
Location: 3 Chome Jingumae, Shibuya, Tokyo, Japan
Architect In Charge: Yoshihiro Amano
Area: 573.0 sqm
Year: 2014
Photographs: Nacasa & Partners Inc.
Dwell on Design Heads to NY, October 9-11!

At this groundbreaking event, influential designers, architects, industry thought leaders and you, will discuss, collaborate and address today’s most pressing design challenges in the contract design industry and beyond. Over three days, attend 20+ Dwell-curated presentations, panel discussions and dialogues on ‘hot button’ issues across hospitality, travel, office, academia, public spaces, urban infrastructure and more. Be sure not to miss program highlights Reimagining New York City’s Terra Firma, The Future of Transit, Building for Resiliency, The New Malleable Office and more.
The Maintenance-Free House / Arkitema Architects

Architects: Arkitema Architects
Location: 5800 Nyborg, Denmark
Area: 156.0 sqm
Year: 2013
Photographs: Jesper Ray, Helene Høyer Mikkelsen
Location: 5800 Nyborg, Denmark
Area: 156.0 sqm
Year: 2013
Photographs: Jesper Ray, Helene Høyer Mikkelsen

High-Speed “Skyway” Aims to Shorten Commutes from Brooklyn to Manhattan
New York real estate executive Daniel Levy of
CityRealty has unveiled a proposal to connect Brooklyn’s waterfront to
Manhattan with a $75 million “East River Skyway.”
According to Levy, the high-speed gondola could shorten commutes to just
four minutes and move more than 5,000 people per hour, while relieving
congestion on ferries, subways and bridges. “[The Skyway] would be a
relatively inexpensive and quickly deployable solution,” said Levy. “It
is essential to adapt New York City’s transportation system to serve
residents in these booming areas.” Levy will present the project in an
effort to harness support at the Brooklyn real estate summit on
Tuesday.
Lausanne House / Hatem+D Architecture

Architects: Hatem+D Architecture
Location: Quebec, Canada
Architect In Charge: Étienne Bernier architecte
Area: 170.0 sqm
Year: 2014
Photographs: Alexandre Guilbeault
Location: Quebec, Canada
Architect In Charge: Étienne Bernier architecte
Area: 170.0 sqm
Year: 2014
Photographs: Alexandre Guilbeault
Richard Rogers Honored with Lifetime Achievement Medal

Richard Rogers has
been honored with the Coutts Lifetime Achievement Medal for his
“significant and fundamental contributions to the design industry,” an
announcement made as part of the London Design Festival in Rogers’ newly completed Leadenhall Building.
“He has played a leading role in designing buildings that
made us think again about how we use them and how they function,” stated
London Design Festival director Ben Evans. :His eminence is global, and
he is part of a golden era of leading British architects who not only
reshaped our city but also reshaped the world to some capacity.”
Al Jazeera’s Rebel Architecture: Episode 5, “Working on Water”
The latest episode of Al Jazeera’s Rebel Architecture takes us to Nigeria, where architect Kunlé Adeyemi has
designed floating buildings to help solve overcrowding and flooding in
the country’s waterside slums. “I am constantly inspired by solutions we
discover in everyday life in the world’s developing cities,” he says.
Yet, despite his studio NLÉ’s easy-to-build,
low-cost, sustainable prototype for a floating building, Adeyemi still
struggles to get approval for their construction from the local
authorities. This 25-minute episode follows Adeyemi as he seeks to
implement his floating buildings.
Watch the full episode above and read on after the break for a full episode synopsis and a preview of upcoming episodes…
Watch the full episode above and read on after the break for a full episode synopsis and a preview of upcoming episodes…
Go House / Agustin Landa Ruiloba

Architects: Agustin Landa Ruiloba
Location: Monterrey, Nuevo Leon, Mexico
Project Area: 270.0 m2
Project Year: 2014
Photographs: Onnis Luque
Location: Monterrey, Nuevo Leon, Mexico
Project Area: 270.0 m2
Project Year: 2014
Photographs: Onnis Luque

Sheila Kennedy Awarded 2014 Berkeley-Rupp Prize
Shelia Kennedy has been awarded the 2014 Berkeley-Rupp Prize, a $100,000 prize presented biannually to a “distinguished practitioner or academic who has made a significant contribution to promoting the advancement of women in the field of architecture, and whose work emphasizes a commitment to sustainability and the community.” Kennedy is a principal of Boston’s KVA Matx and the Massachusetts Institute of Technology’s first-ever female Professor of the Practice of Architecture who is internationally renowned for her explorations of material innovation in the fields of architecture and urbanism.INABA to Construct “New York Light”

Jeffrey Inaba’s Brooklyn practice INABA has been selected as the first-ever winner in the Flatiron Plaza Holiday Design Competition with New York Light. Organized by the Flatiron/23rd Street Partnership and Van Alen Institute, the inaugural installation will be constructed in front of the famous Flatiron Building for the duration of the 2014 winter season.
ArchDaily Editors Select Our Favorite Projects in Mexico
Today is Mexico’s Independence
Day and in celebration of this national holiday we wanted to recognize
the great tradition of modern and contemporary architecture in the
country. We asked the editors of all our sites – ArchDaily, Plataforma Arquitectura, ArchDaily Mexico and ArchDaily Brasil - to select their favorite architecture projects in Mexico. From Barragan to Rojkind, check out our round-up below, originally published on our sister-site ArchDaily Mexico.
Casa no Tempo / Aires Mateus + João and Andreia Rodrigues

Architects: Aires Mateus, João and Andreia Rodrigues
Location: 7050 Montemor-o-Novo, Portugal
Year: 2014
Photographs: Nelson Garrido
Location: 7050 Montemor-o-Novo, Portugal
Year: 2014
Photographs: Nelson Garrido
On Top of the City: Behind the Scenes at the Leadenhall Building

Settled
comfortably around a black conference table – the only item of
furniture in an office space still lacking its carpet tiles – on the
40th floor of the new Leadenhall Building, I had the opportunity to discuss with lead designer Graham Stirk and his partner, practice co-founder Richard Rogers, the forces that shaped their new building and how they came to be working in the City of London once again.
Rogers Stirk Harbour + Partners has a rich presence in the Square Mile, including the landmark Lloyd’s of London,
standing directly opposite the Leadenhall Building. The firm has
specialised in assured, sometimes assertive insertions within the City’s
fine, historic urban grain, and so setting aside the sheer bravura of
the 52-story, 225 meter skyscraper, with its sloping glass façade to the
south (giving it the popular nickname of the Cheesegrater) the first
question that arose was a simple one – how did the building come about?
Torreão House / Bloco Arquitetos

Architects: Bloco Arquitetos
Location: Brasilia – Federal District, Brazil
Architects In Charge: Matheus Seco, Daniel Mangabeira, Henrique Coutinho
Area: 400.0 sqm
Year: 2014
Photographs: Haruo Mikami
Location: Brasilia – Federal District, Brazil
Architects In Charge: Matheus Seco, Daniel Mangabeira, Henrique Coutinho
Area: 400.0 sqm
Year: 2014
Photographs: Haruo Mikami
Three-Team Shortlist Selected to Redevelop LA’s Convention Center

However, according to The Architect’s Newspaper, the redevelopment of the Convention Center outlined by the brief is not yet guaranteed to happen; with the city under contract with AEG to build a football stadium on a portion of the site until October 18th, the Convention Center’s Executive Director Bud Ovrum confirmed that, if the city can secure an NFL team by then, the stadium is still the city’s first choice.









































No comments:
Post a Comment
Please leave a comment-- or suggestions, particularly of topics and places you'd like to see covered