the world's most visited architecture website
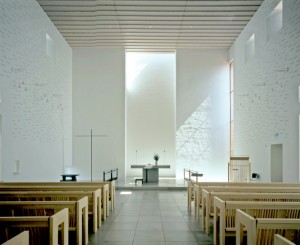
Editor's ChoiceLight Matters: Whiteness in Nordic Countries
Skow Residence / Colorado Building Workshop + DesignBuildBLUFF
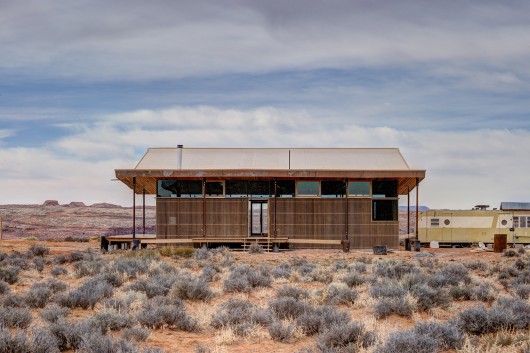
Architects: Colorado Building Workshop, DesignBuildBLUFF
Location: Navajo Mountain, Navajo Mountain, UT 86044, USA
Faculty Team: Rick Sommerfeld, Director Colorado Building Workshop, Hank Louis, Director DesignBuildBLUFF, Andrew Foster, Craig Harren
Student Team: Ellen Adams, Brett Blackmon, Lura Blumfield, Jay Burkhalter, Glen Camuso, Jacob Ebling, William Koning, William Murray, Rebecca Sockwell, JD Signom
Structural Engineer: Christopher O’Hara Studio NYL
Area: 882.0 ft2
Year: 2013
Photographs: Jesse Kuroiwa
Location: Navajo Mountain, Navajo Mountain, UT 86044, USA
Faculty Team: Rick Sommerfeld, Director Colorado Building Workshop, Hank Louis, Director DesignBuildBLUFF, Andrew Foster, Craig Harren
Student Team: Ellen Adams, Brett Blackmon, Lura Blumfield, Jay Burkhalter, Glen Camuso, Jacob Ebling, William Koning, William Murray, Rebecca Sockwell, JD Signom
Structural Engineer: Christopher O’Hara Studio NYL
Area: 882.0 ft2
Year: 2013
Photographs: Jesse Kuroiwa
Grimshaw Unveils Sustainable Glass Office Building in the Heart of Sydney

Read on after the break for more on Sydney’s newest tower.
Grotius Building of Radboud University Nijmegen / Benthem Crouwel Architects

Architects: Benthem Crouwel Architects
Location: Montessorilaan 10, Radboud University Nijmegen, 6525 HR Nijmegen, The Netherlands
Lead Architects: Mels Crouwel, Joost Vos
Area: 16300.0 sqm
Year: 2014
Photographs: Jannes Linders
Location: Montessorilaan 10, Radboud University Nijmegen, 6525 HR Nijmegen, The Netherlands
Lead Architects: Mels Crouwel, Joost Vos
Area: 16300.0 sqm
Year: 2014
Photographs: Jannes Linders

AD Interviews: European Architects on the Mies van der Rohe Award
<a href="http://www.vimeo.com/103171570">http://www.vimeo.com/103171570</a>
The European Union Prize for Contemporary Architecture - Mies van der Rohe Award is
one of the most important and prestigious prizes for architecture
within Europe. First established in 1987, the prize is awarded every two
years, and a look at the projects over the years offers unique insight
into the development of architecture across Europe.
To better understand the significance and uniqueness of the award we
spoke with two previous award winners – Kjetil Trædal Thorsen and Craig
Dykers from Snøhetta and Dominique Perrault from Dominique Perrault Architecture – as well as Peter Cachola Schmal, an architect, critic and the director of DAM, the German Architecture Musuem, and Josep Lluís Mateo of
Mateo Arquitectura and a professor of Architecture and Projects at
ETH-Eidgenössische Technische Hochschule/ Swiss Federal Institute of
Technology Zurich.
“This is the special thing about the Mies jury, that they do visit the top 5 projects, and see first-hand what this piece of architecture is about. And then they vote, which means the jury really knows what they’re voting about,” Peter Cachola Schmal noted.
“It’s a prize for a project, rather than a prize for an architect,” Kjetil Trædal Thorsen added.
Read on after the break for more on the Mies van der Rohe award and to see what the architects had to say about the importance of archives…
“This is the special thing about the Mies jury, that they do visit the top 5 projects, and see first-hand what this piece of architecture is about. And then they vote, which means the jury really knows what they’re voting about,” Peter Cachola Schmal noted.
“It’s a prize for a project, rather than a prize for an architect,” Kjetil Trædal Thorsen added.
Read on after the break for more on the Mies van der Rohe award and to see what the architects had to say about the importance of archives…
Piazza Garibaldi / Dominique Perrault Architecture

Architects: Dominique Perrault Architecture
Location: Piazza Garibaldi, 80142 Naples, Italy
Area: 21000.0 sqm
Year: 2013
Photographs: Peppe Maisto , Courtesy of DPA / Adagp
Location: Piazza Garibaldi, 80142 Naples, Italy
Area: 21000.0 sqm
Year: 2013
Photographs: Peppe Maisto , Courtesy of DPA / Adagp
Video: A Drone’s-Eye View of Apple’s New Campus Under Construction
At the moment it may be little more than a colossal, doughnut-shaped
hole in the ground, but this video is in fact the first glimpse of Apple‘s new Norman Foster-designed Campus in Cupertino. The video, shot using a GoPro camera mounted on a drone,
shows that construction of the building’s huge underground parking
garage has begun, with concrete poured in a section of the trench. And,
as we’ve come to expect from Apple, the fact that it’s a construction
site is no excuse for messiness, meaning that elements of the design are
already starting to be legible, such as a wider trench marking the main
entrance close to the drone’s position. Watch the video above to see
the huge campus under construction, and read on after the break for more
information about the building’s design.
Casa Avenal / Carlos Castanheira
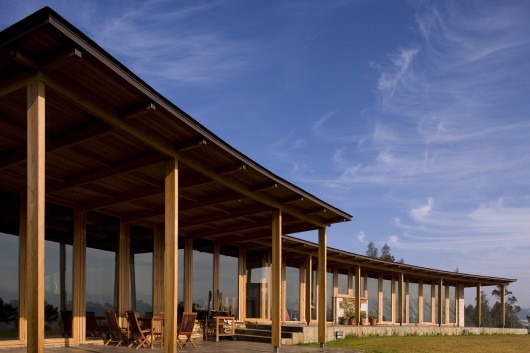
Architects: Carlos Castanheira
Location: Avenal, 3720, Portugal
Architect In Charge: Carlos Castanheira & Clara Bastai, Arqtos Lda
Design Team: Hellen van het hart, Sofia Reis, Duarte Rodrigues, Demis Lopes, Luís Calheiros
Photographs: Fernando Guerra – FG+SG
Location: Avenal, 3720, Portugal
Architect In Charge: Carlos Castanheira & Clara Bastai, Arqtos Lda
Design Team: Hellen van het hart, Sofia Reis, Duarte Rodrigues, Demis Lopes, Luís Calheiros
Photographs: Fernando Guerra – FG+SG
Olson Kundig Architects Reinvents Site of Expo ’74 World’s Fair for 40th Anniversary

UNIQLO Le Marais / Wonderwall

Architects: Wonderwall
Location: 39 Rue des Francs-Bourgeois, 75004 Paris, France
Area: 800.0 sqm
Year: 2014
Photographs: Hufton+Crow
Location: 39 Rue des Francs-Bourgeois, 75004 Paris, France
Area: 800.0 sqm
Year: 2014
Photographs: Hufton+Crow
Understanding St Louis: The Activism of Bob Hansman

It’s 10am, and Bob Hansman is on a bus addressing students, brandishing a St. Louis guidebook like a prosecutor at trial.
“Today isn’t this,” he growls. “Get ready.”
Discover more about the work of Hansman after the break.
Open Call for Curator: Oslo Architecture Triennale 2016

The Oslo Architecture Triennale serves as a platform for developing alternative and interdisciplinary projects and is the main international architecture festival in the Nordic region. Content will be developed over the course of three years, and the festival functions to not only display, but to investigate issues of architecture and urban challenges. More on the triennale, and how to apply, after the break.

UIA World Congress Reveals Architecture’s Other Side
With the International Union of Architects (UIA)’s World Congress taking place last month, the eyes of the architecture world were on South Africa where - according to Phineas Harper of the Architectural Review - the conference was full of architects of all backgrounds with “irrepressible energy,” sharing ideas on how architecture can be used for social good with an urgency that is somewhat unfamiliar in the Western world. ”Whoever said architecture was stale, male and pale should have been in Durban,” says Harper. You can read the full review of the event here.Building of Construction Engineering Disciplinary Organization / Dayastudio + Nextoffice
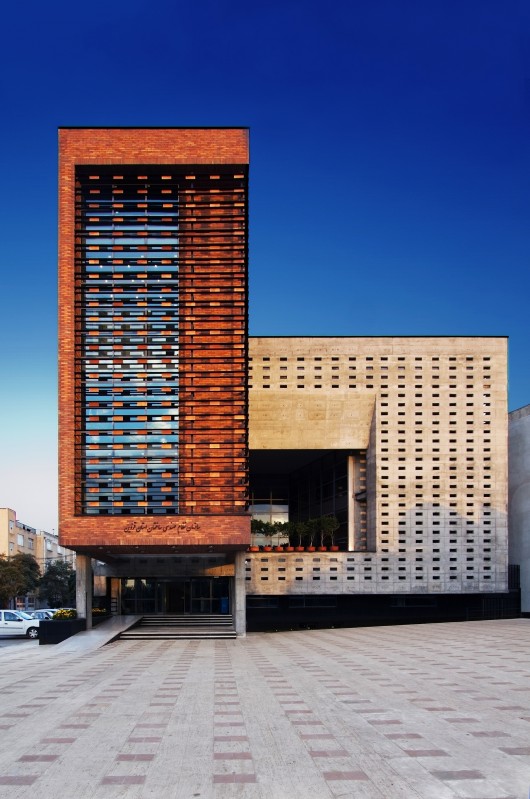
Architects: Dayastudio, Nextoffice
Location: Qazvin, Iran
Architects In Charge: Parisa Alimohammadi, Alireza Taghaboni
Area: 2500.0 sqm
Year: 2009
Photographs: Parham Taghioff
Location: Qazvin, Iran
Architects In Charge: Parisa Alimohammadi, Alireza Taghaboni
Area: 2500.0 sqm
Year: 2009
Photographs: Parham Taghioff
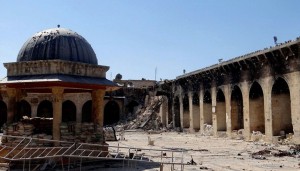
The Proliferation of “Cultural Genocide” in Areas of Conflict
In an article for the London Evening Standard, Robert Bevan examines one of the many often overlooked consequences of conflict: the destruction of monuments, culture, and heritage. With heightened conflict in the Middle East over the past decade an enormous amount of “cultural genocide” has occurred – something which Bevan notes is “inextricably linked to human genocide and ethnic cleansing.” Arguing that “saving historic treasures and saving lives are not mutually exclusive activities,” case studies from across the world are employed to make the point that with the loss of cultural heritage, most commonly architectural, the long term ramifications will resonate throughout this century.Timber Dental Clinic / Kohki Hiranuma Architect & Associates
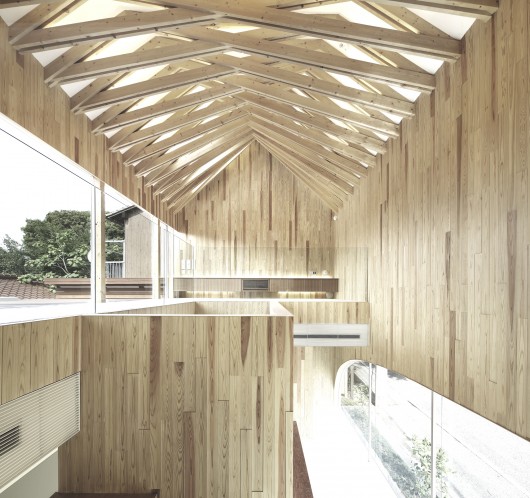
Architects: Kohki Hiranuma Architect & Associates
Location: Minoo, Osaka Prefecture, Japan
Architect In Charge: Kohki Hiranuma
Area: 144.0 sqm
Year: 2014
Photographs: Satoshi Shigeta, Courtesy of Kohki Hiranuma Architect & Associates
Location: Minoo, Osaka Prefecture, Japan
Architect In Charge: Kohki Hiranuma
Area: 144.0 sqm
Year: 2014
Photographs: Satoshi Shigeta, Courtesy of Kohki Hiranuma Architect & Associates
Family house Kostalov / 3+1 architekti
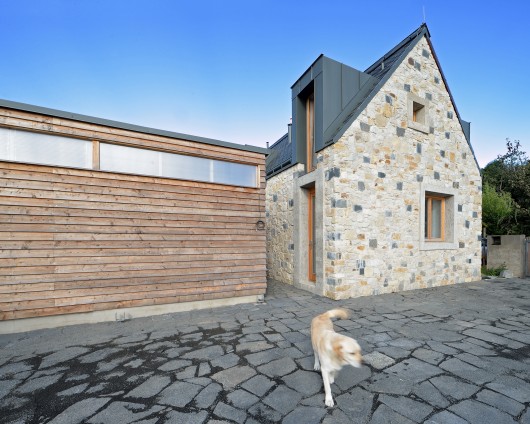
Architects: 3+1 architekti
Architect In Charge: Plánička, Panenka, Páral
Area: 155.0 sqm
Year: 2013
Photographs: Pavel Plánička
Architect In Charge: Plánička, Panenka, Páral
Area: 155.0 sqm
Year: 2013
Photographs: Pavel Plánička

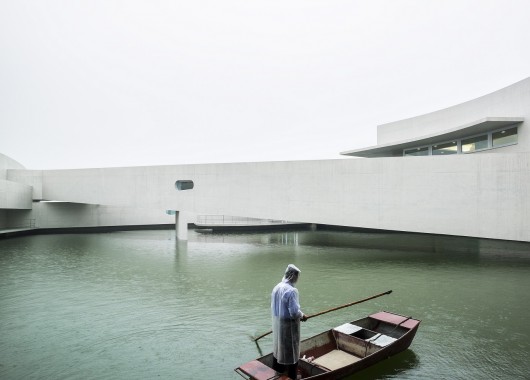
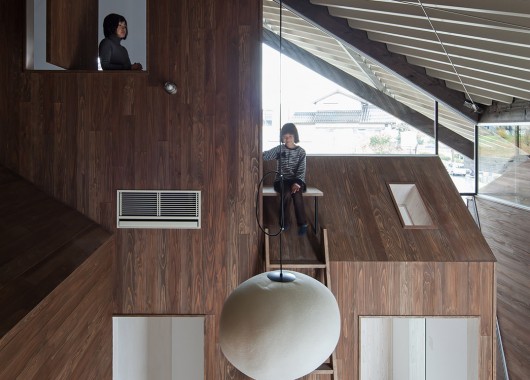






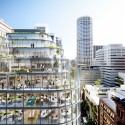
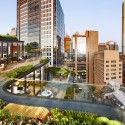
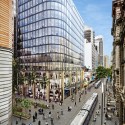
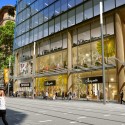
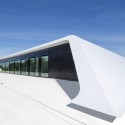
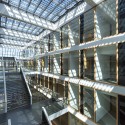
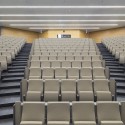
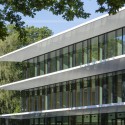
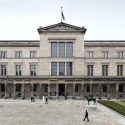
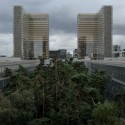
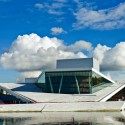
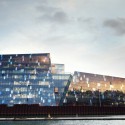
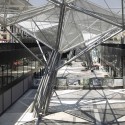
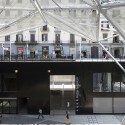
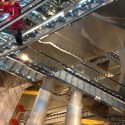
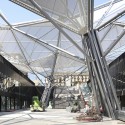
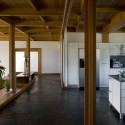
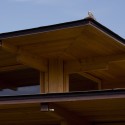
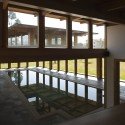
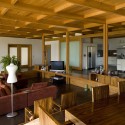
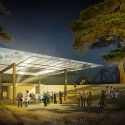
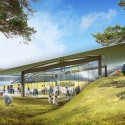
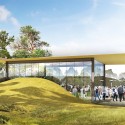
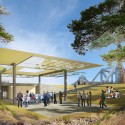
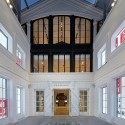
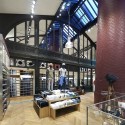
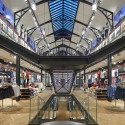
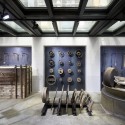
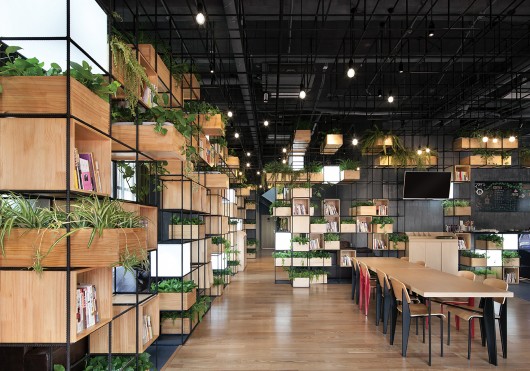

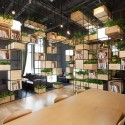

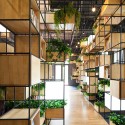

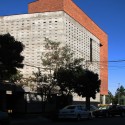
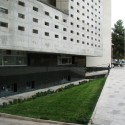
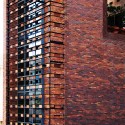
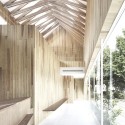

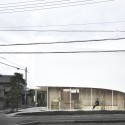

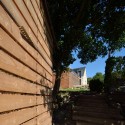
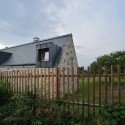
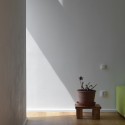
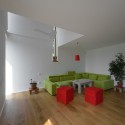





No comments:
Post a Comment
Please leave a comment-- or suggestions, particularly of topics and places you'd like to see covered