Rafael Viñoly’s Structural Experiment at Park Avenue Armory

Five Fantastic Façades
In case you missed it, we’re re-publishing this popular post for your material pleasure. Enjoy!
To celebrate the recent launch of ArchDaily Materials we’ve brought together five projects with fantastic façades, from Viñoly’s Dolby Regeneration Medicine Building in San Francisco to Holzer Kobler’s PALÄON in Schöningen, Germany. A building’s envelope is often people’s first impression and, in recent years, have been one of the focuses of innovation in the design and construction industry. The projects we’ve collated show a glimpse at what’s possible with façades and wall finishings.
To celebrate the recent launch of ArchDaily Materials we’ve brought together five projects with fantastic façades, from Viñoly’s Dolby Regeneration Medicine Building in San Francisco to Holzer Kobler’s PALÄON in Schöningen, Germany. A building’s envelope is often people’s first impression and, in recent years, have been one of the focuses of innovation in the design and construction industry. The projects we’ve collated show a glimpse at what’s possible with façades and wall finishings.
Seven Architectural Sins Committed Around the World
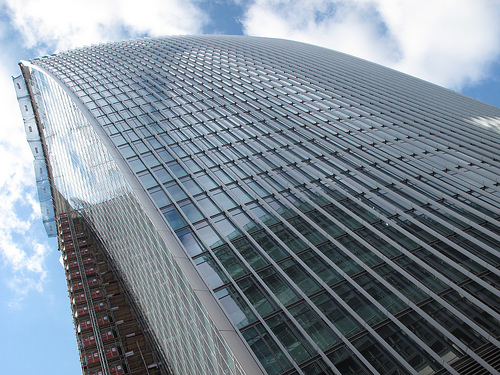
Reflection from the “Walkie Talkie” Making Cars Melt

The combination of its shape (which is curved), its placement, and its height has apparently created a tremendously intense reflection and beam of light that creates extraordinary heat on a nearby block, and one Jaguar owner says his car literally suffered melting damage from having been parked in that spot.
Ray and Dagmar Dolby Regeneration Medicine Building / Rafael Viñoly Architects
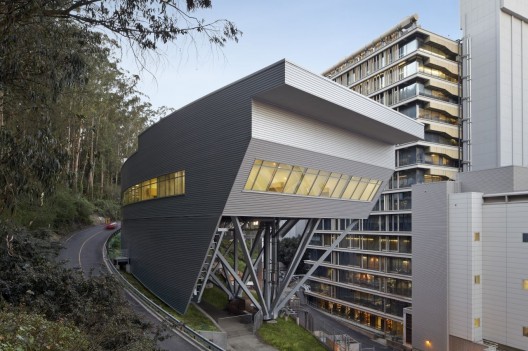
Architects: Rafael Viñoly Architects
Location: 505 Parnassus Avenue, University of California San Francisco Medical Center : Dentistry, San Francisco, CA 94131, USA
Architect In Charge: Rafael Viñoly
Electrical Engineer : Cupertino Electric, Inc
Landscape Architect : Carducci & Associates, Inc
Civil Engineer: Sandis Cahd Browning
Structural Engineer (Design): Nabih Youssef Associates Michael Gemmill
Structural Engineer (Of Record): Forell/Elsesser Engineers, Inc
Area: 6364.0 sqm
Year: 2010
Photographs: Bruce Damonte
Location: 505 Parnassus Avenue, University of California San Francisco Medical Center : Dentistry, San Francisco, CA 94131, USA
Architect In Charge: Rafael Viñoly
Electrical Engineer : Cupertino Electric, Inc
Landscape Architect : Carducci & Associates, Inc
Civil Engineer: Sandis Cahd Browning
Structural Engineer (Design): Nabih Youssef Associates Michael Gemmill
Structural Engineer (Of Record): Forell/Elsesser Engineers, Inc
Area: 6364.0 sqm
Year: 2010
Photographs: Bruce Damonte
Center for Care and Discovery, University of Chicago Medicine / Rafael Viñoly Architects

Architects: Rafael Viñoly Architects
Location: South Maryland Avenue, Chicago, IL, USA
Consulting Architects: Cannon Design
Mep/Fp Engineers: Affiliated Engineers and Primera Engineers
Structural Engineer: Thornton Tomasetti
Area: 111484.0 sqm
Year: 2013
Photographs: Tom Rossiter
Location: South Maryland Avenue, Chicago, IL, USA
Consulting Architects: Cannon Design
Mep/Fp Engineers: Affiliated Engineers and Primera Engineers
Structural Engineer: Thornton Tomasetti
Area: 111484.0 sqm
Year: 2013
Photographs: Tom Rossiter
firstsite / Rafael Viñoly Architects

Location: Colchester, England
Project Director: Jackson Coles
Construction and Cost Management: Mace, London
Structural Engineer: Adams Kara Taylor, London
Mechanical/HVAC/Electrical Engineer: Arup, London
Project Area: 40,900 sqm
Project Year: 2011
Photographs: Will Pryce
University of Oxford Mathematical Institute / RVA
Rafael Viñoly Architects have just announced the official groundbreaking of their Math Institute at the University of Oxford. Prior to the project, Oxford’s
mathematics department was scattered across the University in different
locations. RVA was commissioned to provide a design solution that
provided a centralized building for the entire department, to create a
balanced environment for academics’ need for privacy with the increasing
importance of interdisciplinary collaboration.
More about the design after the break.
Clyde F. Barker Penn Transplant House / Rafael Viñoly Architects

Architects: Rafael Vinoly Architects
Location: Philadelphia, Pennsylvania, USA
Renderings: Courtesy of RVA
Photographs: Ty Cole
What Comes After Postmodern Architecture? A Conversation with Rafael Viñoly

How do we label the current architectural style of the last decade? Is there a post-postmodern? Join architect Rafael Viñoly and Julie Iovine, executive editor of The Architect’s Newspaper, for a conversation about the present and future of architecture in New York.
The conversation will take place Tuesday, April 5 at 6:30 pm. Reservations required: 917-492-3395 or e-mail programs@mcny.org. The price is $6 for museum members; $8 seniors and students; $12 non-members. Thanks to the Museum of the City of New York, the price will also be $6 when you mention ArchDaily! For more information, click here.
The New Domino / Rafael Viñoly Architects

More about the master plan after the break.
City Center Las Vegas: 6 LEED Gold certifications


More photos and information about each building after the break.
East Wing for Cleveland Musuem of Art / RVA
Critically acclaimed international practice Rafael Vinoly Architects
recently announced their addition to the Cleveland Musuem of Art (CMA)
in Ohio. The museum is currently undergoing a multi-phase renovation
and expansion project. RVA’s
139,200 sq foot East Wing addition, which unites the historic 1916
Beaux-Arts building and the 1971 Marcel Breuer addition, is the first of
three planned wings.
More about the expansion after the break.
More about the expansion after the break.


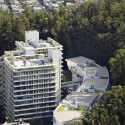
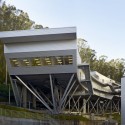
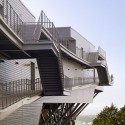
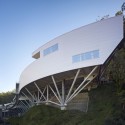






No comments:
Post a Comment
Please leave a comment-- or suggestions, particularly of topics and places you'd like to see covered