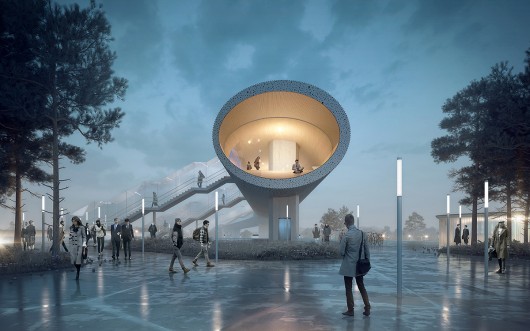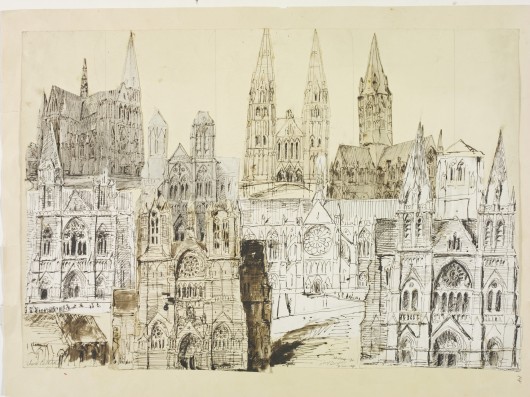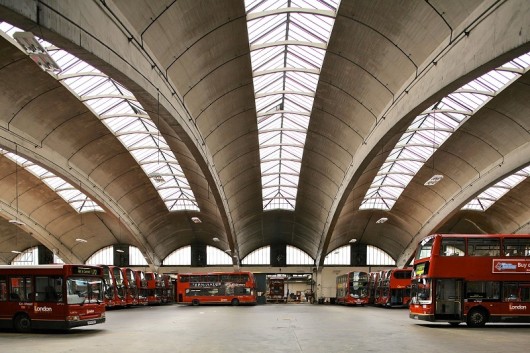the world's most visited architecture website
Haghighi Residential Building / Boozhgan Architecture Studio + AAD Studio

Architects: Boozhgan Architecture Studio, AAD Studio
Location: Tehran, Iran
Area: 1180.0 sqm
Year: 2013
Photographs: Hamed Farhangi
Location: Tehran, Iran
Area: 1180.0 sqm
Year: 2013
Photographs: Hamed Farhangi
Yandex Saint Petersburg Office / Za Bor Architects

Architects: Za Bor Architects
Location: Saint Petersburg, Russia
Architects In Charge: Arseniy Borysenko, Peter Zaytsev
Decor : Nadezhda Rozhanskaya
Area: 3310.0 sqm
Year: 2014
Photographs: Peter Zaytsev
Location: Saint Petersburg, Russia
Architects In Charge: Arseniy Borysenko, Peter Zaytsev
Decor : Nadezhda Rozhanskaya
Area: 3310.0 sqm
Year: 2014
Photographs: Peter Zaytsev
Video: Robert A.M. Stern on Designing Background Buildings and The Limestone Jesus
<a href="http://www.vimeo.com/110876807">http://www.vimeo.com/110876807</a>
“We have lots of silly buildings being built, in my opinion. The buildings should not look like Lady Gaga,” stated Robert A.M. Stern in the latest installment by the Louisiana Channel.
Fifteen Central Park West, what many know to be the
“world’s most powerful address,” was designed by Stern with one
intention: to fill in the wall of Central Park West with a single, well
articulated “background building” rather than a “twisting and turning
isolated” structure. As Stern describes in the video above, the
building, known as the “Limestone Jesus,” is praised in the real estate
world for it’s high-priced apartments.
“Almost every building that is new has a built-in history.
We are architects that build on the shoulders of the past. I think is
is much more exciting to enter into a dialogue with the past and also to
take things from the past and restudy them, their theme and variation.
Architecture is made up of many languages in my view and if we have a
modern language that is evolved but it doesn’t mean that the other
languages can’t also continue to be spoken.”

Eduardo Souto de Moura Tapped for Mixed-Use Condo Project in DC
Eastbanc has tapped Portuguese architect Eduardo Souto de Moura to transform a former “Four Seasons gas station” site into a mixed-use condo. According to a report on the Georgetowner, the developer has asked residents to have “an open mind” for the design, which, as Urban Turf points out, is likely to stand out in the historic Washington D.C. district. Little details have been released. “We are considering all options, from condo to rental to hotel,” Eastbanc President Anthony Lanier stated. “It’s early in the design phase.”13 Projects Win Regional Holcim Awards 2014 for Asia Pacific

Teams from Thailand and New York have received top honors in the 2014 regional Holcim Awards for Asia Pacific,
an award which recognizes the most innovative and advanced sustainable
construction designs. Among the top three winners are the “Protective
Wing” bird sanctuary and a locally-adapted orphanage and library in
Nepal.
The 13 recognized projects will share over $300,000 in
prize money, with the top three projects overall going on to be
considered for the global Holcim Awards, to be selected in 2015.
The full list of Asia Pacific winners, after the break…
COBE and DISSING+WEITLING Wins Competition to Design 225-Meter Pedestrian Bridge for Køge

COBE, DISSING+WEITLING and COWI have
been announced as winners of an international competition to design a
225-meter-long pedestrian bridge, station, 32,000-square-meter park and
associated park-and-ride facility for the Danish city of Køge. The winning design, selected over three other invited submissions, will stretch across a unique traffic “hot-spot” where Denmark’s most trafficked freeway, an existing train line and a planned double-tracked high-speed rail line meet.
More about the Køge North Station, which is expected serve
90,000 people daily as a “new gateway to Copenhagen” by 2018, after the
break.
Mario Palanti: Architect of Rome’s Skyscraper That Never Was
 Adam Nathaniel Furman, architect and winner of this year’s Blueprint Award for Design Innovation, is currently undertaking his tenure as the recipient of the 2014/15 Rome Prize for Architecture at the British School at Rome. His ongoing project, entitled The Roman Singularity, seeks to explore and celebrate Rome as “the contemporary city par-excellence”
– “an urban version of the internet, a place where the analogical-whole
history of society, architecture, politics, literature and art coalesce
into a space so intense and delimited that they collapse under the
enormity of their own mass into a singularity of human endeavour.”
Adam Nathaniel Furman, architect and winner of this year’s Blueprint Award for Design Innovation, is currently undertaking his tenure as the recipient of the 2014/15 Rome Prize for Architecture at the British School at Rome. His ongoing project, entitled The Roman Singularity, seeks to explore and celebrate Rome as “the contemporary city par-excellence”
– “an urban version of the internet, a place where the analogical-whole
history of society, architecture, politics, literature and art coalesce
into a space so intense and delimited that they collapse under the
enormity of their own mass into a singularity of human endeavour.”In this short essay, Furman examines what would have been “the tallest building in the world [...] housing Italy’s new Parliament, lecture halls, meeting rooms, a hotel, library, enormous sports facilities, lighthouse, clock, astronomical observatory, telegraph and telephone stations, [reflecting] sunlight off its acres and acres of white Carrara marble.” In the shadow of Italian Fascism, Mario Palanti saw an opportunity to transform the skyline of the Italian capital by pandering to the egotistical ambitions of a dictator. Ultimately the extent of his vision was matched only by his failure.
State Street Townhouse / Ben Hansen Architect

Architects: Ben Hansen Architect
Location: Brooklyn, NY, USA
Design Team: Eric Simon, Ben Hansen and Christine Hansen
Area: 320.0 sqm
Year: 2012
Photographs: Francisc Dzikowski Photography Inc.
Location: Brooklyn, NY, USA
Design Team: Eric Simon, Ben Hansen and Christine Hansen
Area: 320.0 sqm
Year: 2012
Photographs: Francisc Dzikowski Photography Inc.
V&A and RIBA Present “Architects as Artists”

20th Century Society Presents 100 Buildings 100 Years at the Royal Academy of Art

The 100 selected buildings are featured in an ongoing exhibition at the Royal Academy in London, and also feature in a new book published by Batsford Books. Read on after the break to learn more about 100 Buildings 100 Years, and see a selection of the chosen buildings from the past hundred years.
Mühlestrasse Residential and Studio Building / AmreinHerzig

Architects: AmreinHerzig
Location: Edlibach, 6313 Menzingen, Switzerland
Architect In Charge: Pirmin Amrein, Claudio Herzig
Area: 320.0 sqm
Year: 2013
Photographs: Lucas Peters, Courtesy of AmreinHerzig
Location: Edlibach, 6313 Menzingen, Switzerland
Architect In Charge: Pirmin Amrein, Claudio Herzig
Area: 320.0 sqm
Year: 2013
Photographs: Lucas Peters, Courtesy of AmreinHerzig

Typological to Evolutionary: A New Theory of Cities
Why do cities exist and how will they grow and change? As more than half of the world’s population now lives in cities it is becoming increasingly important for urban designers and planners to seek answers to these questions. This article by Laura Bliss from City Lab presents the “science of cities,” and the ways in which the urban-planning world is moving away from traditional methods of simply putting cities into categories, in favor of a more evolutionary theory. Benefiting from the vast amounts of data available today on statistics such as crime and voting patterns across cities, researchers have worked to establish the quantifiable characteristics of urban areas as a whole, and recent studies in this area reveal how the shapes of cities themselves could be connected to internal economic and social processes. Learn more about these radical developments in the full article from City Lab.Leventis Art Gallery / Feilden Clegg Bradley Studios
Refurbishment of an Old Barn / Arcoquattro Architettura

Architects: Arcoquattro Architettura
Location: 22070 Cagno Como, Italy
Area: 200.0 sqm
Year: 2011
Photographs: Courtesy of Arcoquattro Architettura
Location: 22070 Cagno Como, Italy
Area: 200.0 sqm
Year: 2011
Photographs: Courtesy of Arcoquattro Architettura



























































No comments:
Post a Comment
Please leave a comment-- or suggestions, particularly of topics and places you'd like to see covered