the world's most visited architecture website

Editor's ChoicePreserving a Place for Protest in Paris
Family Box in Beijing / SAKO Architects

Architects: SAKO Architects
Location: Beijing, Beijing, China
Architect In Charge: Keiichiro SAKO, Kumiko Fukasawa
Area: 4150.0 sqm
Year: 2013
Photographs: Ruijing Photo
Location: Beijing, Beijing, China
Architect In Charge: Keiichiro SAKO, Kumiko Fukasawa
Area: 4150.0 sqm
Year: 2013
Photographs: Ruijing Photo
Competition Entry: NOA’s Proposal for Dalseong Citizen’s Gymnasium

Nomad Office Architects (NOA)
has shared with us their proposal for the Dalseong Citizen’s Gymnasium
open ideas competition, which was awarded honorable mention. As part of
the district’s centennial anniversary, the competition aimed to replace
an existing, outdated sports hall with a new gymnasium complex for the
local residents of Hyeonpung-myeon neighborhood within the Daegu district of Dalseong-gun.
drozdov&partners was ultimately crowned as winners of the competition, however you can review NOA’s proposal after the break.

Michael Graves Defends the Portland Building from Demolition Threats
Last week, Michael Graves attended a public conversation with Randy Gragg, director of The University of Oregon’s John Yeon Center to discuss the Portland Building, America’s first postmodern building. The discussion centered around the famed, 1980s building’s many problems – “dark, leaky and claustrophobic” interiors,” pedestrian-unfriendly parking garage, and more – asking Graves for his advice on whether the city should update it or tear it down. His response, “The whole idea of tearing the building down, it’s like killing a child… I don’t know how to react to that.” Read all of Graves’ responses to tenant complaints here on the Oregon Live.K+S Selected to Design New “Skärvet” Neighborhood in Växjö

Stockholm-based Kjellander + Sjöberg Architects (K+S) has won first prize in a competition to design the “Skärvet” urban neighborhood in Växjö,
Sweden. A starting point for Bäckaslöv, a long term vision for a
sustainable community by developer Skanska, the new neighborhood will
take shape along the railway line connecting Växjö to Norra Bergundasjon.
BO House / Plan B Arquitectos

Architects: Plan B Arquitectos
Location: Envigado, Antioquia, Colombia
Project Team: Carlos Blanco, Daniel Tobón, Alejandro Henao
Project Direction: Felipe Mesa, Federico Mesa
Construction: Verónica Vásquez
Project Area: 300.0 m2
Project Year: 2013
Photographs: Alejandro Arango
Location: Envigado, Antioquia, Colombia
Project Team: Carlos Blanco, Daniel Tobón, Alejandro Henao
Project Direction: Felipe Mesa, Federico Mesa
Construction: Verónica Vásquez
Project Area: 300.0 m2
Project Year: 2013
Photographs: Alejandro Arango
OSPA Wins Competition to Design Brazilian Sports Campus in Canoas

OSPA Architecture and Urbanism has
won a national competition for the new UFCSPA (Federal University of
Health Sciences of Porto Alegre) Campus Igara in Canoas, Brazil.
The goal of the sports campus is to integrate itself within the
community so it may serve as both a public institution and a public
space. You can learn more about the winning scheme, after the break.
Critical Round-Up: Haworth Tompkins’ 2014 RIBA Stirling Prize Win

In what was seen by many as the strongest shortlist in years, the underdog Everyman has emerged victorious. But was it a worthy winner? Read on after the break to find out what the critics made of this unexpected result.
Mulini Beach / Studio 3LHD
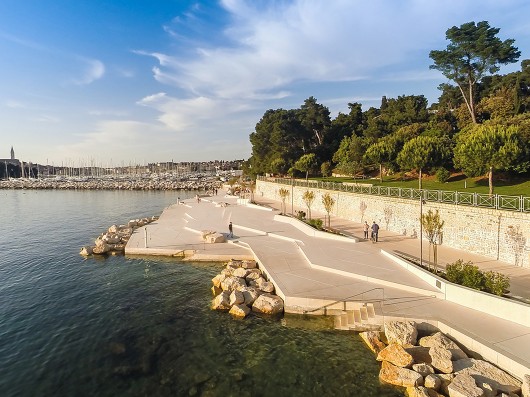
Architects: Studio 3LHD
Location: Rovinj, Croatia
Area: 13515.0 sqm
Year: 2014
Photographs: Joao Morgado
Location: Rovinj, Croatia
Area: 13515.0 sqm
Year: 2014
Photographs: Joao Morgado
Insects and Humans Harmonize in a Symphony of Architectural Sound in this Roman Installation

Enter the interactive acoustic experience of Wonderbugs after the break.
7N Architects Reveal Glasgow Masterplan

House in Águeda / nu.ma | unipessoal, lda

Architects: nu.ma | unipessoal, lda
Location: Casal, 3750, Portugal
Architect In Charge: Nuno Silva
Area: 306.0 sqm
Year: 2014
Photographs: Ivo Tavares Studio
Location: Casal, 3750, Portugal
Architect In Charge: Nuno Silva
Area: 306.0 sqm
Year: 2014
Photographs: Ivo Tavares Studio
Wanderers Lodge / Garcia German Arquitectos

Architects: Garcia German Arquitectos
Location: Santander, Cantabria, Spain
Architect In Charge: Jacobo García-Germán
Design Team: Marta García Jiménez, Manuel del Río, Rebeka Záhonyi, Andrea Gutierrez, Olga González, Álvaro Sáez
Year: 2013
Photographs: Jorge López Conde
Location: Santander, Cantabria, Spain
Architect In Charge: Jacobo García-Germán
Design Team: Marta García Jiménez, Manuel del Río, Rebeka Záhonyi, Andrea Gutierrez, Olga González, Álvaro Sáez
Year: 2013
Photographs: Jorge López Conde
N – House / Tsushima Design Studio

OISTAT Theatre Architecture Competition 2015
The OISTAT Theatre Architecture Competition is an international ideas competition, aimed at students and emerging practitioners, which is organized every four years by the Architecture Commission of OISTAT (International Organization of Scenographers, Technicians and Theatre Architects). The theme of the 2015 competition will be the design of a floating theatre to be moored at a particular location on the river Spree in Berlin, Germany, but capable of being moved to other sites on the river. More information after the break.Competition Entry: Fundamental Envisions “House of Hungarian Music” for Budapest

Fundamental has shared with us their vision for the House of Hungarian Music, as part of the Liget Budapest Competition.
Inspired by the Neo-Baroque and Neo-Gothic spires of the park’s
monuments which surrounding it, the modest house features a folded,
white canopy rooftop which illuminates its surroundings and provides
natural light deep into its interiors.
More on Fundamental’s proposal, after the break.A House Named Fred / in situ studio

Architects: in situ studio
Location: Orange County, NC, USA
Area: 2369.0 ft2
Year: 2013
Photographs: Richard Leo Johnson
Location: Orange County, NC, USA
Area: 2369.0 ft2
Year: 2013
Photographs: Richard Leo Johnson
The Windows of New York and São Paulo

Others have since been inspired by Guizar’s colorful and captivating homage to the windows of NYC, and earlier this year São Paulo-based Nara Rosetto began her own weekly illustrations of windows in South America’s largest city.
Ranging from Victorian and porthole windows to windows with security bars, planting boxes and the occasional cat, the windows are as varied as the cities and buildings they occupy.
Read on after the break for a journey through the windows of New York and São Paulo.
Tulane Students Upcycle Traffic Signs into Shade Canopy






















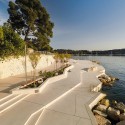
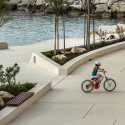
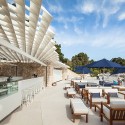
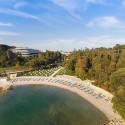

























No comments:
Post a Comment
Please leave a comment-- or suggestions, particularly of topics and places you'd like to see covered