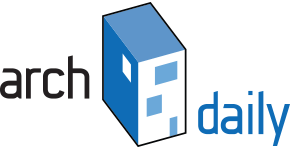Selected Works
FDNY Marine Company 9 / Sage and Coombe Architects

Architects: Sage and Coombe Architects, LLP
Location: Staten Island, NY, USA
Proyect Year: 2012
Project Area: 9,500 sqft
Photographs: Paul Warchol
Location: Staten Island, NY, USA
Proyect Year: 2012
Project Area: 9,500 sqft
Photographs: Paul Warchol
Marine 9 celebrates the architectural tradition and iconography of historical New York City firehouses. As a composition of 2 stacked and shifted volumes with contrasting materials and color, the building expresses the separation between public and private space. An expansive common hall running the length of the building — glazed floor-to-ceiling with fritted glass — reinforces the constant presence and watchful eye of the firefighters, while allowing the firefighters both privacy and the necessary surveillance of the shore. The boat, the Firefighter 2, is necessarily part of the composition; without the boat there would be no house and so the materials, colors and mass of the boat are reflected in the house.

The stair hall and public entry are the expressions of the firehouse as a civic institution, recalling the old firehouse truck bay and stair, where plaques and banners are traditionally displayed. In the new firehouse, the stair hall opens to the private side of the building, looking out past the house-watch and to the new boat beyond.

The barracks replaces a converted dog kennel that once housed the marine company at the Stapleton Waterfront. The new structure is built on the Navy’s Homeport pier and supports the FDNY’s new state-of-the-art Fire Boat, Firefighter 2.
Occupying only a portion of the 1440 foot long cast-in-place concrete pier, the new “house” respects restrictive zoning and public access requirements that define the height and breadth of the building. The new firehouse is gender-neutral. Programmatically, the building includes all the parts of a modern firehouse: a machine shop, commercial kitchen, cardiovascular workout room, dorm and offices – except there is no truck.

Marine 9 is intended to serve as a model for future sustainable practices in facility design and construction for the FDNY. Sustainable strategies include a green roof, a solar hot water system, passive solar heating, daylighting, passive shading and natural ventilation.

- © Paul Warchol
- © Paul Warchol
- © Paul Warchol
- © Paul Warchol
- © Paul Warchol
- © Paul Warchol
- © Paul Warchol
- © Paul Warchol
- © Paul Warchol
- © Paul Warchol
- Concept
- Elevation 01
- Elevation 02
- Elevation 03
- Elevation 04
- Section 01
- Section 02























No comments:
Post a Comment
Please leave a comment-- or suggestions, particularly of topics and places you'd like to see covered