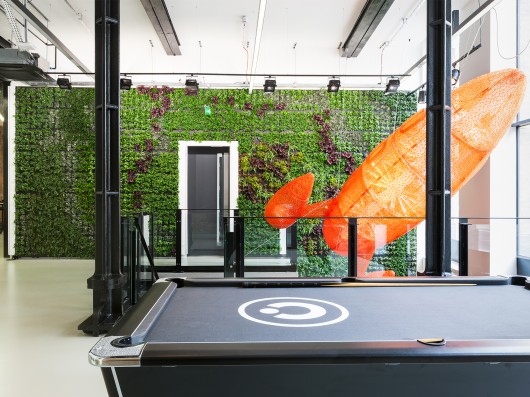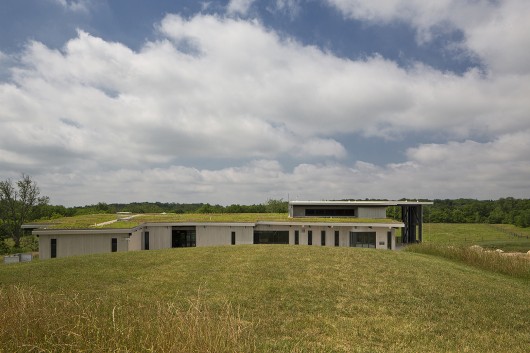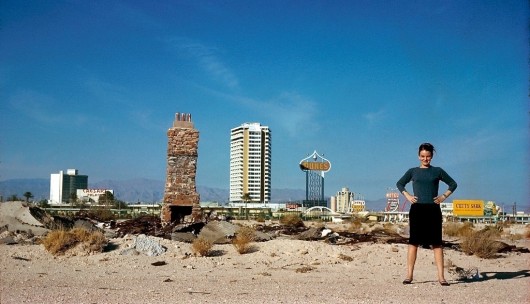the world's most visited architecture website

Editor's ChoiceOMA’s Taipei Performing Arts Center (TPAC) Tops Out
Uruguai Station / JBMC ARCHITECTS

Architects: JBMC ARCHITECTS
Location: Tijuca, Rio de Janeiro – Rio de Janeiro, Brazil
Jbmc Architects: Beatriz Pimenta Corrêa, Cecilia Pires, Cynthia Melo, Emiliano Homrich, Frederico Freitas, Gabriela Assis, João Batista Martinez Corrêa, Pedro Câmara and Sandra Morikawa
Jbmc : Caio D´Alfonso, Carina Oshita, Diogo Luz, Mariana Nito, Nara Borges and Raffaella Yacar
Area: 13774.0 sqm
Year: 2012
Photographs: Nelson Kon
Location: Tijuca, Rio de Janeiro – Rio de Janeiro, Brazil
Jbmc Architects: Beatriz Pimenta Corrêa, Cecilia Pires, Cynthia Melo, Emiliano Homrich, Frederico Freitas, Gabriela Assis, João Batista Martinez Corrêa, Pedro Câmara and Sandra Morikawa
Jbmc : Caio D´Alfonso, Carina Oshita, Diogo Luz, Mariana Nito, Nara Borges and Raffaella Yacar
Area: 13774.0 sqm
Year: 2012
Photographs: Nelson Kon
Sky Loft / KUBE architecture

Architects: KUBE architecture
Location: Washington, DC 20008, USA
Year: 2014
Photographs: Greg Powers Photography
Location: Washington, DC 20008, USA
Year: 2014
Photographs: Greg Powers Photography
House in Komae / architect cafe

Architects: architect cafe
Location: Tokyo, Japan
Area: 154.0 sqm
Year: 2013
Photographs: Satoshi Asakawa
Location: Tokyo, Japan
Area: 154.0 sqm
Year: 2013
Photographs: Satoshi Asakawa
Winners Named for 2013-2014 Steel Design Student Competition: Border Crossing

Capco and Bold Rocket offices / D+DS architecture office

Architects: D+DS architecture office
Location: London, UK
Year: 2014
Photographs: Courtesy of D+DS architecture office
Location: London, UK
Year: 2014
Photographs: Courtesy of D+DS architecture office
3XN Designs Affordable Housing Tower in Denmark

Newly released renders and model photographs depict the tower as a sweeping semi-circular form that rises in steps. The gradual elevation of the building will start at the street, defining the transition from the surrounding small-scale buildings to the urban high-rise typology. For more information and images, read on after the break.
Widmi Building / am-architektur

Architects: am-architektur
Location: Lenzburg, Switzerland
Area: 8200.0 sqm
Year: 2013
Photographs: Michael Haug, Fréderic Giger
Location: Lenzburg, Switzerland
Area: 8200.0 sqm
Year: 2013
Photographs: Michael Haug, Fréderic Giger
The Architect’s Guide to Writing

The following is an excerpt from Bill Schmalz’s book The Architect’s Guide to Writing.
The architecture, design, and construction professions are
seen, by ourselves and by those outside the professions, as visual and
tectonic fields. Architects and designers are trained as visual artists,
using two- and three-dimensional means to depict buildings, spaces, and
urban environments. We learn how to sketch; to build physical and
digital models; and to draw plans, elevations, sections, and details.
Similarly, contractors and construction managers are trained in
scheduling, cost estimating, and the physical requirements of
constructing buildings. These are valuable skills for us design and
construction professionals at all stages in our careers. But for most of
us, there comes a time when we need to write stuff, when written
documents dominate our professional lives. Letters, proposals, reports,
specifications, contracts, RFIs and RFI responses, meeting minutes,
emails, and white papers are just some of the types of documents that we
spend much of our time writing.
Unfortunately, we receive little training in our writing
skills. True, our elementary school education may have given us the
basics of English grammar and composition. In college, most of us had to
fulfill liberal arts requirements that involved writing. But when we
entered the profession, we were unprepared to deal with how much we
would have to write, and how important it would be to our professional
lives.
Light Matters: Whiteness in Nordic Countries

The Scandinavian countries have
developed great buildings that resonate with both the scarce light in
winter and the long summer days. Henry Plummer, Professor Emeritus at the University of Illinois at Urbana-Champaign, has very carefully studied the various daylight
phenomena in the Nordic countries, with extensive photo journeys and
brilliant writing that combines an analytical perspective with a poetic
touch. His view of daylight
looks beyond the practical advantages of using reflective white spaces
to facilitate bright rooms; the passionate photographer is much more
interested in the light effects that play with the local beauty of
nature and touch the human soul.
Read on for more about how Nordic light enters white spaces
Battelle Darby Creek Metro Park Nature Center / DesignGroup

Architects: DesignGroup
Location: 1415 Darby Creek Drive, Galloway, OH 43119, USA
Designer: Michael Bongiorno
Project Architect, Sustainability Manager: William Keoni Fleming
Project Associate: Joseph Mayer
Area: 14000.0 ft2
Year: 2012
Photographs: Brad Feinknopf
Location: 1415 Darby Creek Drive, Galloway, OH 43119, USA
Designer: Michael Bongiorno
Project Architect, Sustainability Manager: William Keoni Fleming
Project Associate: Joseph Mayer
Area: 14000.0 ft2
Year: 2012
Photographs: Brad Feinknopf
Design Revealed for Norway’s New National Arts Museum

Number of Women Architects on the Rise in the UK

Read on after the break for comments from female architects…
Lions Park Scouts / Auburn University Rural Studio

Architects: Auburn University Rural Studio
Location: Lions Park, Greensboro, AL 36744, USA
Student Design/Build Team: Tyler Allgood, Sarah Al-Rukkhayes, Benjamin Pendergraft, Elizabeth Whitlock
Architect Of Record: David Hinson, FAIA
Year: 2014
Photographs: Timothy Hursley
Location: Lions Park, Greensboro, AL 36744, USA
Student Design/Build Team: Tyler Allgood, Sarah Al-Rukkhayes, Benjamin Pendergraft, Elizabeth Whitlock
Architect Of Record: David Hinson, FAIA
Year: 2014
Photographs: Timothy Hursley
The 6th Annual Architecture & Design Film Festival Returns to New York City

Explore the highlights and find out more about the festival after the break.
The Building on the Water / Álvaro Siza + Carlos Castanheira

Architects: Álvaro Siza, Carlos Castanheira
Location: Huai’an, Jiangsu, China
Architects In Charge: Álvaro Siza e Carlos Castanheira
Local Partner: United Architects & Engineers Co., Ltda
Project Management: Stephen Want & Richard Wang
Client: Por-Shih, Diretor da Shihlien Chemical Industrial Jiangsu Co., Ltd.
Project Area: 11000 sqm
Project Year: 2014
Photographs: Fernando Guerra | FG + SG
Location: Huai’an, Jiangsu, China
Architects In Charge: Álvaro Siza e Carlos Castanheira
Local Partner: United Architects & Engineers Co., Ltda
Project Management: Stephen Want & Richard Wang
Client: Por-Shih, Diretor da Shihlien Chemical Industrial Jiangsu Co., Ltd.
Project Area: 11000 sqm
Project Year: 2014
Photographs: Fernando Guerra | FG + SG
Kínder Monte Sinaí / LBR + A

Architects: LBR + A
Location: Loma de la Palma 133, Lomas de Vista Hermosa, 05100 Mexico City, Federal District, Mexico
Architect In Charge: Julieta Boy, Aby Helfon, José Luis Martin, Mariana Mercado
Area: 3755.0 sqm
Year: 2013
Photographs: Alfonso Merchand
Location: Loma de la Palma 133, Lomas de Vista Hermosa, 05100 Mexico City, Federal District, Mexico
Architect In Charge: Julieta Boy, Aby Helfon, José Luis Martin, Mariana Mercado
Area: 3755.0 sqm
Year: 2013
Photographs: Alfonso Merchand































































No comments:
Post a Comment
Please leave a comment-- or suggestions, particularly of topics and places you'd like to see covered