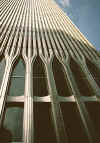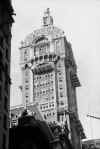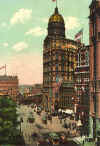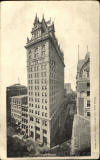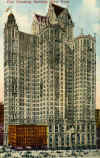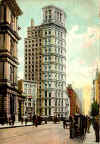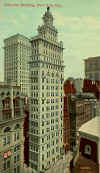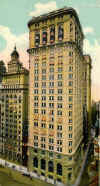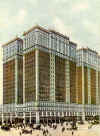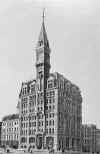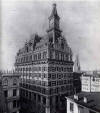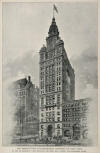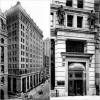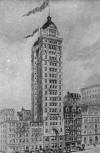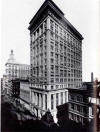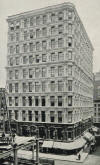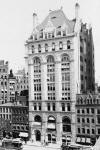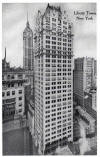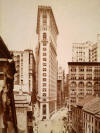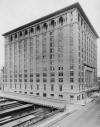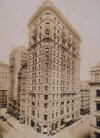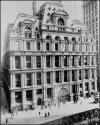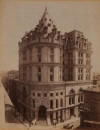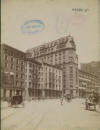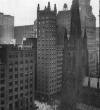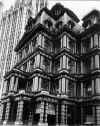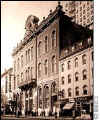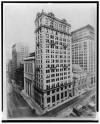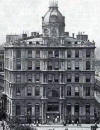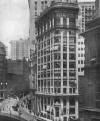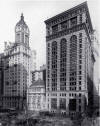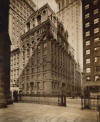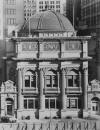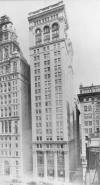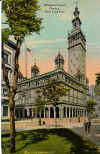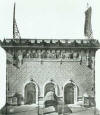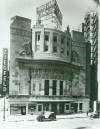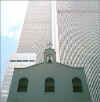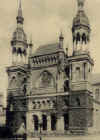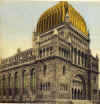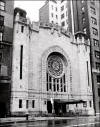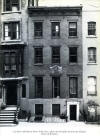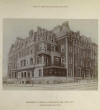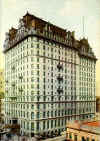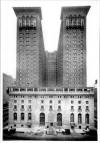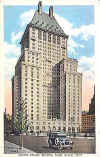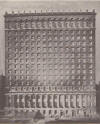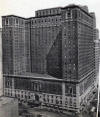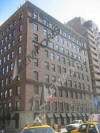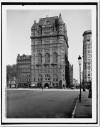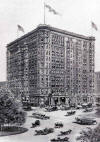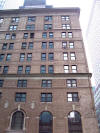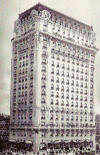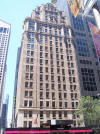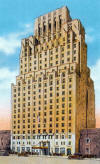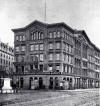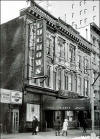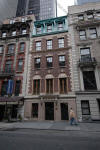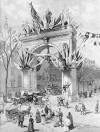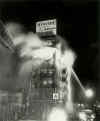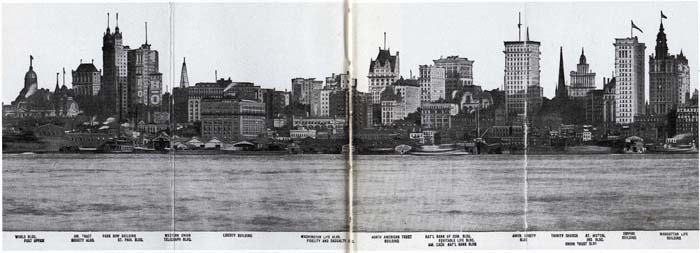
On
an average day, some 100 million tons of carbon dioxide is liberated
from oil and coal by combustion, wafting into the air. The gas traps
heat in the atmosphere, resulting in the gradual warming that has alarmed scientists and much of the public.
But
only half of the carbon dioxide stays up there; the other half falls
back to earth. While scientists know what happens to half of that half —
it dissolves into the oceans — the rest is a continuing puzzle. It is
taken up by growing plants, but nobody knows exactly where and how.
“Somewhere on earth, on land, one-quarter of all our carbon emissions
released through fossil fuel emissions is disappearing,” said David
Crisp, a senior research scientist at NASA’s Jet Propulsion Laboratory. “We can’t identify the processes responsible for this. Wouldn’t it be nice to know where?”
Now NASA is launching a satellite to help solve the puzzle.
The
satellite, the Orbiting Carbon Observatory-2, is scheduled to lift off
Tuesday morning from Vandenberg Air Force Base in California. Passing
over the North and South Poles at an altitude of 438 miles, it will
observe the same spots every 16 days as the earth rotates beneath.
These
repeated measurements will allow scientists to observe the rise and
fall of carbon dioxide with the seasons. They may also figure out how
the balance changes with droughts or floods.
That
should give them a better idea of whether the oceans and land plants
will continue to absorb half of the carbon dioxide emissions as in the
past or whether any of these so-called carbon sinks are close to
overflowing, leaving even more gas in the air.
In
particular, scientists do not understand how plants have kept pace with
fossil fuel emissions that have nearly tripled since 1960. “Have you
seen a new rain forest spring out of nowhere that wasn’t there before?”
asked Dr. Crisp, the leader of the science team for the mission. “No.”
The
orbiting observatory carries a single instrument, to measure colors of
sunlight bouncing off the earth. The relative intensity of the colors
will tell how much carbon dioxide the light beam passed through, and the
spacecraft will take a million measurements a day.
Because
of intervening clouds, only a tenth of the measurements — about 100,000
a day — will prove useful data. Still, that will dwarf what 150 carbon
dioxide measuring stations on the ground are able to provide. A Japanese
satellite is making similar measurements, but with less precision.
An earlier Orbiting Carbon Observatory mission failed
in 2009, when the clamshell nose cone surrounding the spacecraft did
not open and the satellite splashed into the ocean a few minutes after
liftoff — a $273 million loss. “That was a heartbreak, utter
devastation,” said Ralph R. Basilio, the project manager for the current
mission.
At
the end of 2009, the Obama administration decided to build a nearly
identical satellite scheduled for launch in February 2013. But those
plans were disrupted when the same launch failure that had doomed the
first mission occurred again, destroying another NASA satellite, the
Glory mission, in 2011.
The
space agency then decided to switch rockets, putting the new satellite
on a Delta 2 rocket, which has long history of successful launches.
The
switch delayed the launching date, and the bigger Delta 2 added to the
cost — which totaled $467.5 million this time. The cost also includes an
extra copy of the carbon dioxide measuring instrument, which was built
to ensure against delays if problems arose during testing. That extra
instrument may be flown to the International Space Station to provide
another set of observations.
Levels
of carbon dioxide in the air have jumped 40 percent since the start of
the Industrial Revolution, but the amount is still tiny: Of every
million molecules of air, just 400 are carbon dioxide. Over a power
plant or a city where emissions are higher, that number rises by perhaps
one molecule per million. A field of corn stalks at the height of
growing season might reduce the number by a similar amount.
To
detect such minute changes, Dr. Crisp said, the parts of the 300-pound
instrument had to be aligned within the width of a human hair. The
scientists think they may also be able to discern a faint infrared
fluorescent glow emitted by plants as they photosynthesize, which could
indicate their health.
The
Orbiting Carbon Observatory-2 is part of a busy year for NASA’s earth
sciences division — the second of five launches — reflecting increased
financing for this segment of NASA even as other parts have been
squeezed by tight budgets.
Michael
Freilich, director of the earth sciences division, said, “There is no
question that the Obama administration puts a very high priority on
understanding the earth.”























